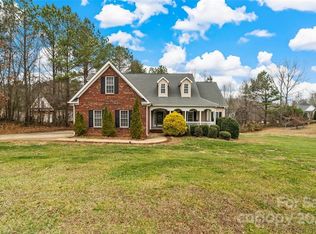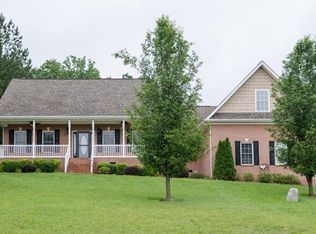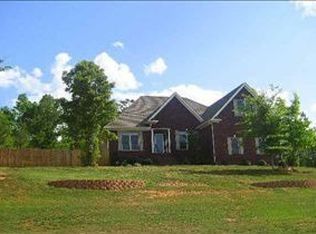Closed
$749,999
1816 Lantern Rd, York, SC 29745
4beds
3,342sqft
Single Family Residence
Built in 2003
1 Acres Lot
$741,000 Zestimate®
$224/sqft
$3,402 Estimated rent
Home value
$741,000
$704,000 - $778,000
$3,402/mo
Zestimate® history
Loading...
Owner options
Explore your selling options
What's special
Welcome to this impressive two-story home in the Hunters Place community. As you enter, you are greeted with an open floor plan with a spacious living room with cathedral ceilings, a beautifully updated kitchen that was thoughtfully designed with black stainless appliances and a huge quartz island, a gas range with a pot filler, & ample cabinet space, a large pantry room, and a dining room. The primary bedroom (on the main level) provides a private retreat with its walk-in closet, shoe closet, and the updated en-suite bathroom with a two-person shower with gorgeous tile, heated floors and dual sink vanity. Have your morning coffee overlooking the backyard oasis from the sunroom or back deck. The sparkling in-ground pool, cabana, and pool house create the backyard that defines the art of outdoor living. The home has an attached two-car garage as well as a separate two-story garage/workshop with so much potential. The home sits on an acre of land in the award-winning Clover schools.
Zillow last checked: 8 hours ago
Listing updated: February 29, 2024 at 09:43am
Listing Provided by:
Michelle Evans michelle@michellemevans.com,
Southern Way Homes Realty, LLC
Bought with:
Lauren Greene
Keller Williams Ballantyne Area
Source: Canopy MLS as distributed by MLS GRID,MLS#: 4098390
Facts & features
Interior
Bedrooms & bathrooms
- Bedrooms: 4
- Bathrooms: 4
- Full bathrooms: 3
- 1/2 bathrooms: 1
- Main level bedrooms: 1
Primary bedroom
- Level: Main
Primary bedroom
- Level: Main
Bedroom s
- Level: Upper
Bedroom s
- Level: Upper
Bedroom s
- Level: Upper
Bedroom s
- Level: Upper
Bedroom s
- Level: Upper
Bedroom s
- Level: Upper
Bathroom full
- Level: Main
Bathroom half
- Level: Main
Bathroom full
- Level: Upper
Bathroom full
- Level: Upper
Bathroom full
- Level: Main
Bathroom half
- Level: Main
Bathroom full
- Level: Upper
Bathroom full
- Level: Upper
Other
- Level: Upper
Other
- Level: Upper
Dining room
- Level: Main
Dining room
- Level: Main
Kitchen
- Level: Main
Kitchen
- Level: Main
Laundry
- Level: Main
Laundry
- Level: Main
Living room
- Level: Main
Living room
- Level: Main
Heating
- Ductless, Natural Gas
Cooling
- Central Air, Ductless
Appliances
- Included: Convection Oven, Dishwasher, Double Oven, Exhaust Hood, Gas Cooktop, Gas Oven, Gas Range, Gas Water Heater, Microwave, Wall Oven
- Laundry: Main Level
Features
- Flooring: Carpet, Hardwood, Tile, Vinyl
- Has basement: No
- Fireplace features: Gas, Living Room
Interior area
- Total structure area: 3,342
- Total interior livable area: 3,342 sqft
- Finished area above ground: 3,342
- Finished area below ground: 0
Property
Parking
- Total spaces: 2
- Parking features: Attached Garage, Detached Garage, Garage Faces Side, Garage Shop, Garage on Main Level
- Attached garage spaces: 2
- Details: An additional 1, 449 sq ft is in the detached garage/workshop (850 downstairs and 599 upstairs).
Features
- Levels: Two
- Stories: 2
- Patio & porch: Deck
- Has private pool: Yes
- Pool features: In Ground
- Fencing: Back Yard
Lot
- Size: 1 Acres
Details
- Additional structures: Gazebo, Workshop, Other
- Parcel number: 4570000085
- Zoning: RUD
- Special conditions: Standard
Construction
Type & style
- Home type: SingleFamily
- Property subtype: Single Family Residence
Materials
- Brick Partial, Vinyl
- Foundation: Crawl Space
- Roof: Shingle
Condition
- New construction: No
- Year built: 2003
Utilities & green energy
- Sewer: Septic Installed
- Water: Well
Community & neighborhood
Location
- Region: York
- Subdivision: Hunters Place
HOA & financial
HOA
- Has HOA: Yes
- HOA fee: $200 annually
- Association name: Hunters Place Property Owners Association
Other
Other facts
- Listing terms: Cash,Conventional,VA Loan
- Road surface type: Concrete, Paved
Price history
| Date | Event | Price |
|---|---|---|
| 2/28/2024 | Sold | $749,999$224/sqft |
Source: | ||
| 2/2/2024 | Listed for sale | $749,999$224/sqft |
Source: | ||
| 1/28/2024 | Pending sale | $749,999$224/sqft |
Source: | ||
| 1/26/2024 | Listed for sale | $749,999+156.8%$224/sqft |
Source: | ||
| 10/9/2019 | Sold | $292,000+14.6%$87/sqft |
Source: Public Record Report a problem | ||
Public tax history
| Year | Property taxes | Tax assessment |
|---|---|---|
| 2025 | -- | $28,272 +25.2% |
| 2024 | $8,960 +322.5% | $22,574 +50% |
| 2023 | $2,120 +21% | $15,049 |
Find assessor info on the county website
Neighborhood: 29745
Nearby schools
GreatSchools rating
- 9/10Griggs Road Elementary SchoolGrades: PK-5Distance: 3.5 mi
- 5/10Clover Middle SchoolGrades: 6-8Distance: 7 mi
- 9/10Clover High SchoolGrades: 9-12Distance: 2.9 mi
Schools provided by the listing agent
- Elementary: Griggs Road
- Middle: Clover
- High: Clover
Source: Canopy MLS as distributed by MLS GRID. This data may not be complete. We recommend contacting the local school district to confirm school assignments for this home.
Get a cash offer in 3 minutes
Find out how much your home could sell for in as little as 3 minutes with a no-obligation cash offer.
Estimated market value$741,000
Get a cash offer in 3 minutes
Find out how much your home could sell for in as little as 3 minutes with a no-obligation cash offer.
Estimated market value
$741,000


