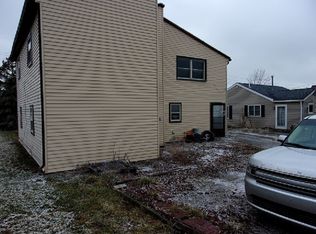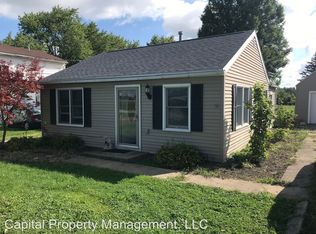This home has curb appeal with all the bells and whistles buyers expect. The inside finishes are top of the line, modern and fashion forward. This property offers land to grow and the ability to entertain large groups. The over-sized garage gives the hobbyist a place to hone their skills without cluttering the house. This home will fit the needs of the downsizer or small family group. The main level master allows for less stair climbing, but yet offers two upstairs bedrooms. This home has been updated with electrical, plumbing and hvac systems. This is a gem that wont last long.
This property is off market, which means it's not currently listed for sale or rent on Zillow. This may be different from what's available on other websites or public sources.


