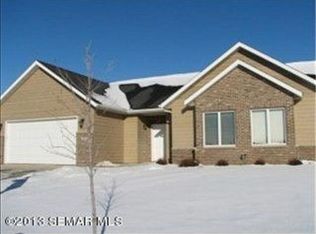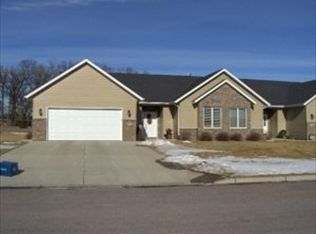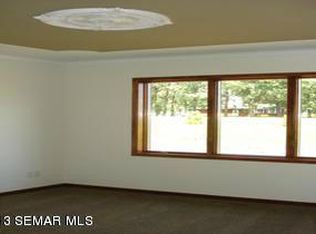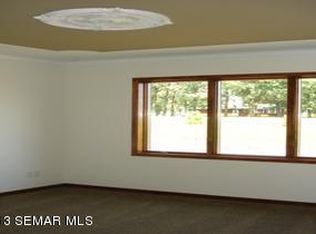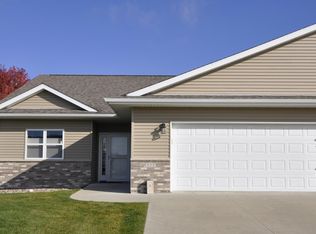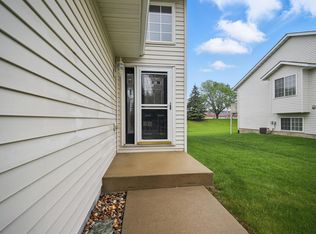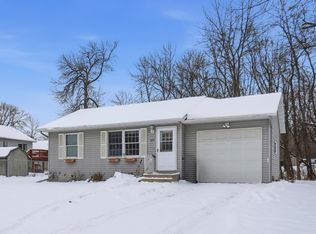Charming and well maintained 2 bedroom 1 3/4 bathroom townhome! This single-level home features vaulted ceilings with a fireplace in the livings room, private master bath with walk-in closet, new flooring, new appliances, new tankless water heater, newer roof, and has been freshly painted! Association covers exterior insurance and lawn care. Schedule your showing today!
Active
$290,000
1816 Evergreen Pl NE, Owatonna, MN 55060
2beds
1,288sqft
Est.:
Townhouse Side x Side
Built in 2007
3,920.4 Square Feet Lot
$-- Zestimate®
$225/sqft
$250/mo HOA
What's special
New flooringVaulted ceilingsPrivate master bathNew appliancesNew tankless water heaterNewer roofWalk-in closet
- 307 days |
- 170 |
- 0 |
Zillow last checked: 8 hours ago
Listing updated: November 05, 2025 at 08:44am
Listed by:
Debra L. Schmidt 507-390-4030,
Help-U-Sell Heritage Real Est.
Source: NorthstarMLS as distributed by MLS GRID,MLS#: 6658293
Tour with a local agent
Facts & features
Interior
Bedrooms & bathrooms
- Bedrooms: 2
- Bathrooms: 2
- Full bathrooms: 1
- 3/4 bathrooms: 1
Rooms
- Room types: Living Room, Kitchen, Bedroom 1, Bedroom 2, Foyer, Laundry
Bedroom 1
- Level: Main
- Area: 144 Square Feet
- Dimensions: 12 x 12
Bedroom 2
- Level: Main
- Area: 126 Square Feet
- Dimensions: 14 x 9
Foyer
- Level: Main
- Area: 72 Square Feet
- Dimensions: 9 x 8
Kitchen
- Level: Main
- Area: 209 Square Feet
- Dimensions: 19 x 11
Laundry
- Level: Main
- Area: 30 Square Feet
- Dimensions: 5 x 6
Living room
- Level: Main
- Area: 294 Square Feet
- Dimensions: 14 x 21
Heating
- Forced Air
Cooling
- Central Air
Appliances
- Included: Dishwasher, Dryer, Microwave, Range, Refrigerator, Washer, Water Softener Owned
Features
- Basement: None
- Number of fireplaces: 1
- Fireplace features: Gas, Living Room
Interior area
- Total structure area: 1,288
- Total interior livable area: 1,288 sqft
- Finished area above ground: 1,288
- Finished area below ground: 0
Property
Parking
- Total spaces: 2
- Parking features: Attached, Concrete
- Attached garage spaces: 2
- Details: Garage Dimensions (22 x 22)
Accessibility
- Accessibility features: None
Features
- Levels: One
- Stories: 1
- Patio & porch: Patio
Lot
- Size: 3,920.4 Square Feet
- Dimensions: 49 x 80
Details
- Foundation area: 1288
- Parcel number: 175790102
- Zoning description: Residential-Single Family
Construction
Type & style
- Home type: Townhouse
- Property subtype: Townhouse Side x Side
- Attached to another structure: Yes
Materials
- Brick Veneer, Vinyl Siding, Frame
- Roof: Asphalt
Condition
- Age of Property: 18
- New construction: No
- Year built: 2007
Utilities & green energy
- Gas: Natural Gas
- Sewer: City Sewer/Connected
- Water: City Water/Connected
Community & HOA
Community
- Subdivision: Country Creek Add
HOA
- Has HOA: Yes
- Services included: Lawn Care, Other
- HOA fee: $250 monthly
- HOA name: Evergreen Patio Home Association
- HOA phone: 507-456-6609
Location
- Region: Owatonna
Financial & listing details
- Price per square foot: $225/sqft
- Tax assessed value: $262,200
- Annual tax amount: $3,260
- Date on market: 2/6/2025
- Cumulative days on market: 248 days
- Road surface type: Paved
Estimated market value
Not available
Estimated sales range
Not available
$1,761/mo
Price history
Price history
| Date | Event | Price |
|---|---|---|
| 4/25/2025 | Price change | $290,000-3.3%$225/sqft |
Source: | ||
| 4/21/2025 | Listed for sale | $299,900$233/sqft |
Source: | ||
| 3/18/2025 | Pending sale | $299,900$233/sqft |
Source: | ||
| 2/6/2025 | Listed for sale | $299,900+91.6%$233/sqft |
Source: | ||
| 12/14/2015 | Sold | $156,500$122/sqft |
Source: Public Record Report a problem | ||
Public tax history
Public tax history
| Year | Property taxes | Tax assessment |
|---|---|---|
| 2024 | $3,324 +2.8% | $262,200 +12.6% |
| 2023 | $3,234 +6.4% | $232,800 +7% |
| 2022 | $3,040 +3.3% | $217,600 +14.5% |
Find assessor info on the county website
BuyAbility℠ payment
Est. payment
$2,069/mo
Principal & interest
$1425
Property taxes
$292
Other costs
$352
Climate risks
Neighborhood: 55060
Nearby schools
GreatSchools rating
- 5/10Washington Elementary SchoolGrades: K-5Distance: 1.5 mi
- 5/10Owatonna Junior High SchoolGrades: 6-8Distance: 1.3 mi
- 8/10Owatonna Senior High SchoolGrades: 9-12Distance: 2.5 mi
- Loading
- Loading
