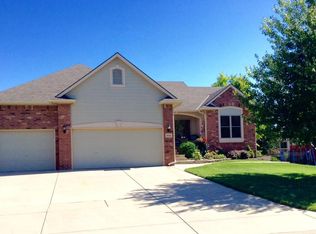Sold
Price Unknown
1816 E Wyndham Rd, Wichita, KS 67219
4beds
2,288sqft
Single Family Onsite Built
Built in 1999
9,147.6 Square Feet Lot
$280,800 Zestimate®
$--/sqft
$2,118 Estimated rent
Home value
$280,800
$256,000 - $309,000
$2,118/mo
Zestimate® history
Loading...
Owner options
Explore your selling options
What's special
This lovely home is located in Wyndham Creek Addition. Enjoy the tree lined neighborhood that includes a fishing pond and walking path. This home has 4 bedrooms and 3 baths, view out / walk out basement that includes a wet bar and fireplace. You could finish out the extra room in the basement to add an additional bedroom. The backyard has a privacy fence. Schedule your private showing today.
Zillow last checked: 8 hours ago
Listing updated: March 06, 2025 at 07:05pm
Listed by:
Lisa Cox 888-220-0988,
Platinum Realty LLC
Source: SCKMLS,MLS#: 649339
Facts & features
Interior
Bedrooms & bathrooms
- Bedrooms: 4
- Bathrooms: 3
- Full bathrooms: 3
Primary bedroom
- Description: Carpet
- Level: Main
- Area: 156
- Dimensions: 12 x 13
Bedroom
- Description: Carpet
- Level: Main
- Area: 100
- Dimensions: 10 x 10
Bedroom
- Description: Carpet
- Level: Main
- Area: 100
- Dimensions: 10 x 10
Bedroom
- Description: Carpet
- Level: Basement
- Area: 132
- Dimensions: 11 x 12
Dining room
- Description: Wood Laminate
- Level: Main
- Area: 88
- Dimensions: 8 x 11
Family room
- Description: Carpet
- Level: Basement
- Area: 490
- Dimensions: 14 x 35
Kitchen
- Description: Wood Laminate
- Level: Main
- Area: 110
- Dimensions: 10 x 11
Living room
- Description: Wood Laminate
- Level: Main
- Area: 225
- Dimensions: 15 x 15
Heating
- Forced Air
Cooling
- Central Air, Gas
Appliances
- Included: Dishwasher, Disposal, Range
- Laundry: Main Level
Features
- Ceiling Fan(s), Walk-In Closet(s), Vaulted Ceiling(s), Wet Bar
- Windows: Window Coverings-Part
- Basement: Finished
- Number of fireplaces: 1
- Fireplace features: One, Family Room, Gas, Electric, Decorative, Glass Doors
Interior area
- Total interior livable area: 2,288 sqft
- Finished area above ground: 1,288
- Finished area below ground: 1,000
Property
Parking
- Total spaces: 3
- Parking features: Attached
- Garage spaces: 3
Features
- Levels: One
- Stories: 1
- Patio & porch: Covered
- Exterior features: Sprinkler System
Lot
- Size: 9,147 sqft
- Features: Standard
Details
- Parcel number: 201730952203201061.00
Construction
Type & style
- Home type: SingleFamily
- Architectural style: Ranch
- Property subtype: Single Family Onsite Built
Materials
- Frame w/Less than 50% Mas
- Foundation: View Out, Walk Out Below Grade
- Roof: Composition
Condition
- Year built: 1999
Utilities & green energy
- Gas: Natural Gas Available
- Utilities for property: Sewer Available, Natural Gas Available, Public
Community & neighborhood
Location
- Region: Wichita
- Subdivision: WYNDHAM CREEK
HOA & financial
HOA
- Has HOA: Yes
- HOA fee: $240 annually
Other
Other facts
- Ownership: Individual
- Road surface type: Paved
Price history
Price history is unavailable.
Public tax history
| Year | Property taxes | Tax assessment |
|---|---|---|
| 2024 | $4,233 +5.4% | $30,993 +8.9% |
| 2023 | $4,018 | $28,463 |
| 2022 | -- | -- |
Find assessor info on the county website
Neighborhood: 67219
Nearby schools
GreatSchools rating
- 3/10Chisholm Trail Elementary SchoolGrades: PK-5Distance: 1.4 mi
- 4/10Stucky Middle SchoolGrades: 6-8Distance: 1.7 mi
- 1/10Heights High SchoolGrades: 9-12Distance: 0.8 mi
Schools provided by the listing agent
- Elementary: Chisholm Trail
- Middle: Stucky
- High: Heights
Source: SCKMLS. This data may not be complete. We recommend contacting the local school district to confirm school assignments for this home.
