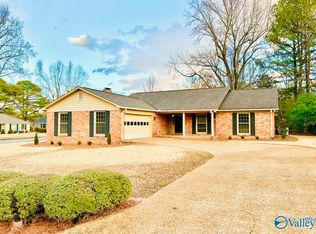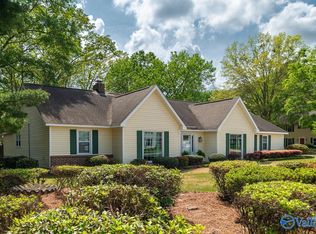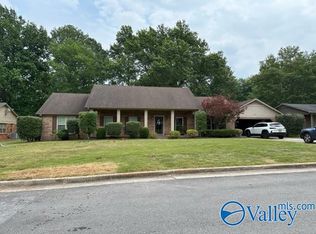Sold for $322,000
$322,000
1816 Devonshire Dr SE, Decatur, AL 35601
4beds
2,543sqft
Single Family Residence
Built in 1978
0.31 Acres Lot
$-- Zestimate®
$127/sqft
$2,128 Estimated rent
Home value
Not available
Estimated sales range
Not available
$2,128/mo
Zestimate® history
Loading...
Owner options
Explore your selling options
What's special
Welcome to your dream home in highly sought-after Point Mallard Estates, boasting community pool, clubhouse, walking trails, golf course, playground & tennis court! This completely renovated 4 BR, 3 BA home boasts all-new LVP flooring & fresh paint throughout, creating a modern & inviting atmosphere. Cozy up by one of the two stunning stone fireplaces or enjoy entertaining in the two spacious family rooms. Master suite boasts cozy fireplace & ensuite bath w/ large walk-in shower. Separate dining area is perfect for gatherings, while the large flat yard offers endless possibilities for outdoor fun & relaxation.
Zillow last checked: 8 hours ago
Listing updated: August 23, 2025 at 03:52pm
Listed by:
Christina Tripp-Wolde 256-468-4161,
Twins Realty,
Renee Tripp 256-468-1327,
Twins Realty
Bought with:
NON NALMLS OFFICE
Source: ValleyMLS,MLS#: 21883757
Facts & features
Interior
Bedrooms & bathrooms
- Bedrooms: 4
- Bathrooms: 3
- Full bathrooms: 2
- 1/2 bathrooms: 1
Primary bedroom
- Features: Ceiling Fan(s), Crown Molding, Fireplace, Walk-In Closet(s), LVP
- Level: Second
- Area: 266
- Dimensions: 14 x 19
Bedroom 2
- Features: Ceiling Fan(s), Walk-In Closet(s), LVP
- Level: Second
- Area: 154
- Dimensions: 11 x 14
Bedroom 3
- Features: Ceiling Fan(s), Walk-In Closet(s), LVP
- Level: Second
- Area: 132
- Dimensions: 11 x 12
Bedroom 4
- Features: Ceiling Fan(s), Walk-In Closet(s), LVP
- Level: Second
- Area: 165
- Dimensions: 11 x 15
Dining room
- Features: Crown Molding, LVP Flooring
- Level: First
- Area: 156
- Dimensions: 12 x 13
Family room
- Features: Crown Molding, Fireplace, Granite Counters, Wet Bar, LVP
- Level: First
- Area: 266
- Dimensions: 14 x 19
Kitchen
- Features: Crown Molding, Eat-in Kitchen, Granite Counters, Kitchen Island, Pantry, LVP
- Level: First
- Area: 144
- Dimensions: 12 x 12
Living room
- Features: Ceiling Fan(s), Crown Molding, LVP
- Level: First
- Area: 209
- Dimensions: 11 x 19
Laundry room
- Features: Built-in Features, LVP Flooring
- Level: First
- Area: 80
- Dimensions: 8 x 10
Heating
- Central 1
Cooling
- Central 1
Appliances
- Included: Dishwasher, Microwave, Range, Refrigerator
Features
- Has basement: No
- Number of fireplaces: 2
- Fireplace features: Two
Interior area
- Total interior livable area: 2,543 sqft
Property
Parking
- Parking features: Driveway-Concrete, Garage-Attached, Garage Faces Side, Garage-Two Car
Features
- Levels: Two
- Stories: 2
Lot
- Size: 0.31 Acres
- Dimensions: 135 x 100 x 120 x 115
Details
- Parcel number: 03 08 27 0 000 059.000
Construction
Type & style
- Home type: SingleFamily
- Property subtype: Single Family Residence
Materials
- Foundation: Slab
Condition
- New construction: No
- Year built: 1978
Utilities & green energy
- Sewer: Public Sewer
- Water: Public
Community & neighborhood
Location
- Region: Decatur
- Subdivision: Pointe Mallard Estates
HOA & financial
HOA
- Has HOA: Yes
- HOA fee: $60 monthly
- Amenities included: Clubhouse
- Association name: Pt Mallard HOA
Price history
| Date | Event | Price |
|---|---|---|
| 8/23/2025 | Sold | $322,000-8%$127/sqft |
Source: | ||
| 7/29/2025 | Pending sale | $349,900$138/sqft |
Source: | ||
| 6/2/2025 | Price change | $349,900-5.4%$138/sqft |
Source: | ||
| 4/30/2025 | Price change | $369,900-2.6%$145/sqft |
Source: | ||
| 3/20/2025 | Listed for sale | $379,900-0.8%$149/sqft |
Source: | ||
Public tax history
| Year | Property taxes | Tax assessment |
|---|---|---|
| 2024 | $2,183 | $48,180 |
| 2023 | $2,183 | $48,180 |
| 2022 | $2,183 +17% | $48,180 +17% |
Find assessor info on the county website
Neighborhood: 35601
Nearby schools
GreatSchools rating
- 6/10Eastwood Elementary SchoolGrades: PK-5Distance: 0.3 mi
- 4/10Decatur Middle SchoolGrades: 6-8Distance: 2.1 mi
- 5/10Decatur High SchoolGrades: 9-12Distance: 2 mi
Schools provided by the listing agent
- Elementary: Eastwood Elementary
- Middle: Decatur Middle School
- High: Decatur High
Source: ValleyMLS. This data may not be complete. We recommend contacting the local school district to confirm school assignments for this home.
Get pre-qualified for a loan
At Zillow Home Loans, we can pre-qualify you in as little as 5 minutes with no impact to your credit score.An equal housing lender. NMLS #10287.


