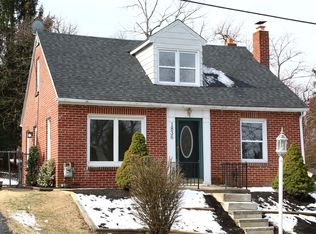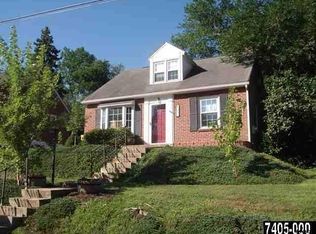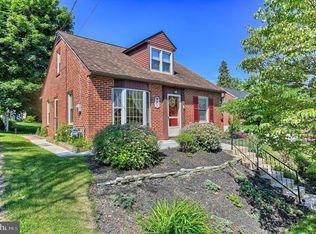Sold for $220,000
$220,000
1816 Chesley Rd, York, PA 17403
3beds
1,518sqft
Single Family Residence
Built in 1949
7,601 Square Feet Lot
$226,500 Zestimate®
$145/sqft
$1,549 Estimated rent
Home value
$226,500
$211,000 - $245,000
$1,549/mo
Zestimate® history
Loading...
Owner options
Explore your selling options
What's special
This York Suburban Home is ready for new owners. 1816 Chesley is conveniently close to I-83, York Hospital, Penn State York, downtown, and tons of amenities. The roof is one year old and all appliances convey with the property (refrigerator, washer, dryer, oven, and freezer). There is a large fenced-in-yard with plenty of privacy. You can enjoy your evenings out back with a bonfire and barbeque and sip morning coffee while watching the sun rise from the large picture window in the living room. The basement is waterproofed and just needs some new flooring and paint to make a great recreation room or home gym. Come see this home in person and take the first step towards owning this cozy home.
Zillow last checked: 8 hours ago
Listing updated: February 26, 2025 at 09:34am
Listed by:
Simon Overmiller 717-873-1127,
Iron Valley Real Estate of York County,
Listing Team: The Simon Overmiller Team
Bought with:
Jen Clemens, RS347930
Iron Valley Real Estate of York County
Source: Bright MLS,MLS#: PAYK2072474
Facts & features
Interior
Bedrooms & bathrooms
- Bedrooms: 3
- Bathrooms: 1
- Full bathrooms: 1
- Main level bathrooms: 1
- Main level bedrooms: 2
Basement
- Area: 780
Heating
- Forced Air, Natural Gas
Cooling
- Central Air, Electric
Appliances
- Included: Dishwasher, Refrigerator, Oven, Gas Water Heater
- Laundry: In Basement, Dryer In Unit, Washer In Unit, Laundry Room
Features
- Bathroom - Tub Shower, Entry Level Bedroom, Family Room Off Kitchen, Floor Plan - Traditional, Eat-in Kitchen
- Flooring: Hardwood, Wood
- Doors: Storm Door(s)
- Windows: Double Hung, Insulated Windows
- Basement: Partially Finished,Heated,Interior Entry,Water Proofing System
- Has fireplace: No
Interior area
- Total structure area: 1,973
- Total interior livable area: 1,518 sqft
- Finished area above ground: 1,193
- Finished area below ground: 325
Property
Parking
- Total spaces: 2
- Parking features: Driveway, Off Street, On Street
- Uncovered spaces: 2
Accessibility
- Accessibility features: None
Features
- Levels: One and One Half
- Stories: 1
- Patio & porch: Porch, Deck
- Exterior features: Lighting
- Pool features: None
- Fencing: Board
- Has view: Yes
- View description: Street
Lot
- Size: 7,601 sqft
- Features: Wooded, Sloped, Interior Lot, Suburban
Details
- Additional structures: Above Grade, Below Grade
- Parcel number: 480002101120000000
- Zoning: RESIDENTIAL SUBURBAN R-1
- Special conditions: Standard
Construction
Type & style
- Home type: SingleFamily
- Architectural style: Cape Cod
- Property subtype: Single Family Residence
Materials
- Brick
- Foundation: Block
- Roof: Shingle,Asphalt
Condition
- New construction: No
- Year built: 1949
Utilities & green energy
- Sewer: Public Sewer
- Water: Public
- Utilities for property: Cable Connected, Electricity Available, Natural Gas Available, Phone, Sewer Available, Water Available, Cable
Community & neighborhood
Security
- Security features: Smoke Detector(s)
Location
- Region: York
- Subdivision: Hillcroft
- Municipality: SPRING GARDEN TWP
Other
Other facts
- Listing agreement: Exclusive Right To Sell
- Listing terms: Cash,Conventional,FHA,PHFA,VA Loan
- Ownership: Fee Simple
Price history
| Date | Event | Price |
|---|---|---|
| 2/26/2025 | Sold | $220,000$145/sqft |
Source: | ||
| 1/12/2025 | Pending sale | $220,000$145/sqft |
Source: | ||
| 12/9/2024 | Price change | $220,000-4.3%$145/sqft |
Source: | ||
| 11/22/2024 | Listed for sale | $230,000+76.1%$152/sqft |
Source: | ||
| 6/30/2014 | Sold | $130,623+19.8%$86/sqft |
Source: Public Record Report a problem | ||
Public tax history
| Year | Property taxes | Tax assessment |
|---|---|---|
| 2025 | $3,382 +2.4% | $89,340 |
| 2024 | $3,302 +1.4% | $89,340 |
| 2023 | $3,258 +9.1% | $89,340 |
Find assessor info on the county website
Neighborhood: Valley View
Nearby schools
GreatSchools rating
- NAValley View CenterGrades: K-2Distance: 0.4 mi
- 6/10York Suburban Middle SchoolGrades: 6-8Distance: 2.2 mi
- 8/10York Suburban Senior High SchoolGrades: 9-12Distance: 0.5 mi
Schools provided by the listing agent
- Elementary: Indian Rock
- Middle: York Suburban
- High: York Suburban
- District: York Suburban
Source: Bright MLS. This data may not be complete. We recommend contacting the local school district to confirm school assignments for this home.
Get pre-qualified for a loan
At Zillow Home Loans, we can pre-qualify you in as little as 5 minutes with no impact to your credit score.An equal housing lender. NMLS #10287.
Sell for more on Zillow
Get a Zillow Showcase℠ listing at no additional cost and you could sell for .
$226,500
2% more+$4,530
With Zillow Showcase(estimated)$231,030


