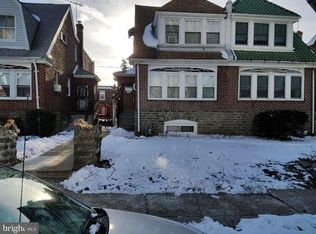Well maintained Twin Home in Elkins Park with lots of character, charm and fine details of craftsmanship. Large living room features built in book case with stained glass doors and a banquet of windows which allows a spacious well lit feeling. Separate dining room with built in corner piece. Full sized, eat in original kitchen with charming details and updated floors, gas cooking. Upstairs features 3 nice sized bedrooms with good closet space. Hall bath has been a bathroom that was remodeled with walk in bathtub access. Home is carpeted but hardwood floors believed beneath to be in most rooms. Finished full sized basement features a wall of closet storage, work bench, tiled floors, laundry facilities and full bathroom. Rear exit to well treed area great for those summer BBQ's and a 1 Car Attached Garage with electric garage door opener. Home has vinyl replacement windows and alarm system. Equipped with wheelchair entrance ramp and other modifications. Ask for details about possible removal. Original dishwasher is for decorative purposes only and not currently operating. Quick commute to Center City, 309, Turnpike, area hospitals and Universities. Shopping, markets and Restaurants in walking distance.
This property is off market, which means it's not currently listed for sale or rent on Zillow. This may be different from what's available on other websites or public sources.
