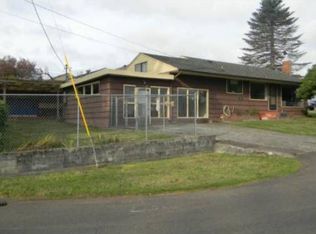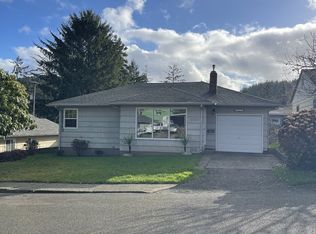Sold
$362,000
1816 Cedar Ave, Reedsport, OR 97467
3beds
1,680sqft
Residential, Single Family Residence
Built in 1955
10,018.8 Square Feet Lot
$363,600 Zestimate®
$215/sqft
$1,890 Estimated rent
Home value
$363,600
$295,000 - $447,000
$1,890/mo
Zestimate® history
Loading...
Owner options
Explore your selling options
What's special
Nice 3b/2b Family. New Hot water heater. New, Alder interior doors and Cedar trim inside and outside. New Windows. New exterior deck. This charming home has a woodstove insert in the living area and large slider onto the deck with views of the Scholfield Creek. The exterior has fenced yard with a variety of fruit tree's & bushes(peach, apple,blueberry raspberry to name a few) Call today to schedule an appointment to view.
Zillow last checked: 8 hours ago
Listing updated: July 11, 2025 at 07:58am
Listed by:
Connie Roberts 541-999-5126,
Coastal Properties
Bought with:
George Zakhary, 201222404
Hybrid Real Estate
Source: RMLS (OR),MLS#: 545224932
Facts & features
Interior
Bedrooms & bathrooms
- Bedrooms: 3
- Bathrooms: 2
- Full bathrooms: 2
- Main level bathrooms: 2
Primary bedroom
- Features: Bathroom, Hardwood Floors, Closet
- Level: Main
Bedroom 2
- Features: Hardwood Floors, Closet
- Level: Main
Bedroom 3
- Features: Hardwood Floors, Closet
- Level: Main
Dining room
- Features: Hardwood Floors
- Level: Main
Kitchen
- Features: Disposal, Free Standing Range, Free Standing Refrigerator
- Level: Main
Living room
- Features: Fireplace Insert, Hardwood Floors, Sliding Doors
- Level: Main
Heating
- Wood Stove
Cooling
- None
Appliances
- Included: Disposal, Free-Standing Range, Free-Standing Refrigerator, Washer/Dryer, Electric Water Heater
- Laundry: Laundry Room
Features
- Ceiling Fan(s), Closet, Bathroom, Pantry
- Flooring: Hardwood
- Doors: Sliding Doors
- Basement: Crawl Space
- Number of fireplaces: 1
- Fireplace features: Stove, Wood Burning, Insert
Interior area
- Total structure area: 1,680
- Total interior livable area: 1,680 sqft
Property
Parking
- Total spaces: 1
- Parking features: Driveway, Attached, Carport
- Attached garage spaces: 1
- Has carport: Yes
- Has uncovered spaces: Yes
Accessibility
- Accessibility features: Ground Level, Accessibility
Features
- Stories: 1
- Patio & porch: Deck
- Exterior features: Yard, Exterior Entry
- Fencing: Fenced
- Has view: Yes
- View description: Mountain(s), River, Trees/Woods
- Has water view: Yes
- Water view: River
Lot
- Size: 10,018 sqft
- Features: Corner Lot, Secluded, Terraced, Trees, SqFt 10000 to 14999
Details
- Parcel number: R71072
Construction
Type & style
- Home type: SingleFamily
- Architectural style: Ranch
- Property subtype: Residential, Single Family Residence
Materials
- Shake Siding
- Foundation: Block, Concrete Perimeter
- Roof: Composition
Condition
- Approximately
- New construction: No
- Year built: 1955
Utilities & green energy
- Sewer: Public Sewer
- Water: Public
Community & neighborhood
Security
- Security features: Sidewalk
Location
- Region: Reedsport
Other
Other facts
- Listing terms: Cash,Conventional
- Road surface type: Paved
Price history
| Date | Event | Price |
|---|---|---|
| 7/9/2025 | Sold | $362,000$215/sqft |
Source: | ||
| 5/17/2025 | Pending sale | $362,000$215/sqft |
Source: | ||
| 5/8/2025 | Listed for sale | $362,000+132.1%$215/sqft |
Source: | ||
| 6/16/2016 | Sold | $156,000-0.6%$93/sqft |
Source: | ||
| 4/28/2016 | Pending sale | $157,000$93/sqft |
Source: Coastal Properties #15236172 Report a problem | ||
Public tax history
| Year | Property taxes | Tax assessment |
|---|---|---|
| 2024 | $2,813 +2.9% | $148,988 +3% |
| 2023 | $2,734 +3% | $144,649 +3% |
| 2022 | $2,654 +6% | $140,436 +3% |
Find assessor info on the county website
Neighborhood: 97467
Nearby schools
GreatSchools rating
- NAHighland Elementary SchoolGrades: K-6Distance: 0.6 mi
- 4/10Reedsport Community Charter SchoolGrades: K-12Distance: 0.4 mi
Schools provided by the listing agent
- Elementary: Highland
- Middle: Reedsport
- High: Reedsport
Source: RMLS (OR). This data may not be complete. We recommend contacting the local school district to confirm school assignments for this home.
Get pre-qualified for a loan
At Zillow Home Loans, we can pre-qualify you in as little as 5 minutes with no impact to your credit score.An equal housing lender. NMLS #10287.

