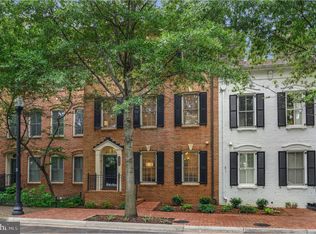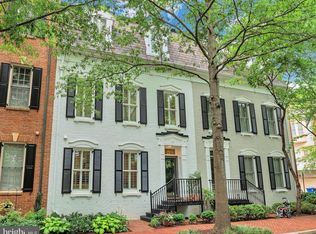Sold for $1,587,000
$1,587,000
1816 Carpenter Rd, Alexandria, VA 22314
5beds
3,680sqft
Townhouse
Built in 2005
1,541 Square Feet Lot
$1,593,100 Zestimate®
$431/sqft
$6,665 Estimated rent
Home value
$1,593,100
$1.48M - $1.70M
$6,665/mo
Zestimate® history
Loading...
Owner options
Explore your selling options
What's special
Tucked within the heart of the esteemed Potomac Green community lies one of its grandest residences—an architectural gem rarely seen on the market. This elegant four-level Colonial home, bathed in natural light and thoughtfully crafted across 3,700 square feet, weaves comfort, sophistication, and functionality into a seamless tapestry. Designed for modern living, its generous floor plan gracefully accommodates the rhythm of daily life, blending the needs of remote work, refined relaxation, and gracious entertaining. With four bedrooms, three and a half baths, a dedicated home office, a stately library, and a sweeping grand room adorned with bespoke enhancements, the home invites both admiration and ease. Every corner reflects meticulous attention to detail—from the custom-built bookcases in the library and grand room to the graceful interplay of crown molding and wainscoting, which lend a sense of timeless grandeur to the interiors. The journey begins at the main entry, where the library greets with a quiet dignity, a versatile space that may serve as a fifth bedroom, complete with its own full bath. As you ascend into the heart of the home, the main level unfurls with an effortless elegance, revealing a soaring grand room with ten-foot ceilings, a gourmet kitchen gleaming with high-end Viking appliances, a refined dining room, and a sunlit balcony outfitted with a natural gas grill—perfect for evenings spent under open skies. The third level offers a sanctuary in the form of the owner's suite, a tranquil retreat adorned with custom closets, tailored window treatments, and a hand-crafted area rug that anchors the space in warmth. Here, two additional bedrooms, drenched in natural light and graced with verdant views, share another full bath, while a cleverly designed laundry room—complete with built-in cabinetry—adds a touch of everyday comfort. Crowning the residence is a top-floor haven, conceived as a private guest suite or an inspired home office retreat. This level boasts a spacious bedroom, walk-in closet, full bath, and a separate living area that opens to an expansive rooftop deck. Framed by floor-to-ceiling windows, the space offers an exquisite venue for alfresco dining, enhanced by a gas grill hookup. Fresh paint throughout the interior and exterior, along with a new dual-zone HVAC system, ensures the home is as well-maintained as it is beautiful. Beyond its walls, the community itself echoes the charm of a storybook village, with a clubhouse, gym, swimming pool, party room, and ample green spaces dotted with tot lots and walking paths. Pocket parks and fiber-optic connectivity from Verizon enrich the living experience, while the tree-lined streets and brick sidewalks recall the timeless elegance of Old Town Alexandria. The home’s location is unparalleled-steps from the Potomac Yard Metro Station and a short stroll to Potomac Yard Center, close to the new Virginia Tech Innovation Campus, and just minutes from the cultural heartbeat of Old Town, Reagan National Airport, Amazon’s HQ2, and downtown Washington, D.C. With biking trails that stretch from Mount Vernon to the capital, every commute or escape becomes an experience. This is more than a home—it is a lifestyle, a rare opportunity to dwell in style and convenience.
Zillow last checked: 8 hours ago
Listing updated: December 22, 2025 at 04:04pm
Listed by:
Alexander Esfahani 202-701-6200,
Coldwell Banker Realty - Washington
Bought with:
Renee Greenwell, 0225210976
Keller Williams Realty
Source: Bright MLS,MLS#: VAAX2040326
Facts & features
Interior
Bedrooms & bathrooms
- Bedrooms: 5
- Bathrooms: 5
- Full bathrooms: 4
- 1/2 bathrooms: 1
- Main level bathrooms: 1
Primary bedroom
- Features: Flooring - Carpet
- Level: Upper
- Area: 234 Square Feet
- Dimensions: 18 X 13
Bedroom 2
- Level: Upper
Bedroom 3
- Level: Upper
Bedroom 4
- Features: Flooring - HardWood
- Level: Upper
- Area: 224 Square Feet
- Dimensions: 16 X 14
Primary bathroom
- Level: Upper
Bathroom 2
- Level: Upper
Bathroom 3
- Level: Upper
Dining room
- Features: Flooring - HardWood
- Level: Main
- Area: 154 Square Feet
- Dimensions: 14 X 11
Dining room
- Level: Upper
Foyer
- Features: Flooring - Marble
- Level: Lower
- Area: 154 Square Feet
- Dimensions: 22 X 7
Other
- Level: Lower
Great room
- Level: Upper
Great room
- Level: Main
Half bath
- Level: Main
Kitchen
- Features: Flooring - HardWood
- Level: Upper
- Area: 238 Square Feet
- Dimensions: 17 X 14
Kitchen
- Level: Main
Laundry
- Level: Upper
Library
- Level: Lower
Office
- Level: Upper
Heating
- Central, Zoned, Electric, Natural Gas
Cooling
- Central Air, Zoned, Electric
Appliances
- Included: Air Cleaner, Dishwasher, Disposal, Dryer, Exhaust Fan, Extra Refrigerator/Freezer, Humidifier, Ice Maker, Instant Hot Water, Intercom, Microwave, Double Oven, Oven, Range Hood, Refrigerator, Six Burner Stove, Cooktop, Washer, Gas Water Heater
- Laundry: Laundry Room
Features
- Family Room Off Kitchen, Kitchen - Gourmet, Breakfast Area, Combination Kitchen/Living, Kitchen Island, Kitchen - Table Space, Dining Area, Eat-in Kitchen, Built-in Features, Chair Railings, Crown Molding, Upgraded Countertops, Primary Bath(s), Bar, 9'+ Ceilings, High Ceilings
- Flooring: Hardwood, Stone, Wood
- Windows: Screens, Wood Frames, Window Treatments
- Has basement: No
- Number of fireplaces: 1
- Fireplace features: Gas/Propane, Glass Doors, Mantel(s)
Interior area
- Total structure area: 3,680
- Total interior livable area: 3,680 sqft
- Finished area above ground: 3,680
- Finished area below ground: 0
Property
Parking
- Total spaces: 2
- Parking features: Garage Door Opener, Attached
- Attached garage spaces: 2
Accessibility
- Accessibility features: None
Features
- Levels: Four
- Stories: 4
- Patio & porch: Roof
- Exterior features: Sidewalks, Street Lights, Satellite Dish, Balcony
- Pool features: Community
Lot
- Size: 1,541 sqft
- Features: Backs - Parkland
Details
- Additional structures: Above Grade, Below Grade
- Parcel number: 50696860
- Zoning: CDD#10
- Special conditions: Standard
- Other equipment: Intercom
Construction
Type & style
- Home type: Townhouse
- Architectural style: Colonial
- Property subtype: Townhouse
Materials
- Brick
- Foundation: Other
Condition
- Excellent
- New construction: No
- Year built: 2005
Utilities & green energy
- Electric: 110 Volts, 120/240V
- Sewer: Public Sewer
- Water: Public
- Utilities for property: Cable Available, Natural Gas Available, Fiber Optic, Cable, Satellite Internet Service
Community & neighborhood
Security
- Security features: Fire Alarm, Motion Detectors, Fire Sprinkler System, Smoke Detector(s), Security System
Location
- Region: Alexandria
- Subdivision: Potomac Greens
HOA & financial
HOA
- Has HOA: Yes
- HOA fee: $160 monthly
- Amenities included: Bike Trail, Common Grounds, Fitness Center, Pool, Tennis Court(s), Tot Lots/Playground
- Services included: Common Area Maintenance
- Association name: POTOMAC GREENS HOA
Other
Other facts
- Listing agreement: Exclusive Agency
- Listing terms: Cash,Conventional,FHA
- Ownership: Fee Simple
Price history
| Date | Event | Price |
|---|---|---|
| 5/9/2025 | Sold | $1,587,000+3.8%$431/sqft |
Source: | ||
| 4/17/2025 | Pending sale | $1,529,000$415/sqft |
Source: | ||
| 4/14/2025 | Listed for sale | $1,529,000+52.9%$415/sqft |
Source: | ||
| 8/27/2013 | Sold | $1,000,000+8.1%$272/sqft |
Source: Public Record Report a problem | ||
| 2/17/2011 | Sold | $925,000$251/sqft |
Source: Public Record Report a problem | ||
Public tax history
| Year | Property taxes | Tax assessment |
|---|---|---|
| 2025 | $15,935 +2.1% | $1,403,936 +2.1% |
| 2024 | $15,602 +5.2% | $1,374,642 +2.9% |
| 2023 | $14,824 +4.4% | $1,335,519 +4.4% |
Find assessor info on the county website
Neighborhood: Potomac Yard-Potomac Greens
Nearby schools
GreatSchools rating
- 4/10Jefferson-Houston PreK-8 SchoolGrades: PK-8Distance: 1.6 mi
- 4/10Alexandria City High SchoolGrades: 9-12Distance: 2.2 mi
Schools provided by the listing agent
- Elementary: Leckie
- High: Ballou Senior
- District: Alexandria City Public Schools
Source: Bright MLS. This data may not be complete. We recommend contacting the local school district to confirm school assignments for this home.
Get a cash offer in 3 minutes
Find out how much your home could sell for in as little as 3 minutes with a no-obligation cash offer.
Estimated market value$1,593,100
Get a cash offer in 3 minutes
Find out how much your home could sell for in as little as 3 minutes with a no-obligation cash offer.
Estimated market value
$1,593,100

