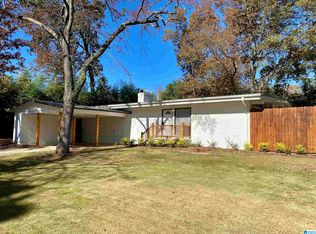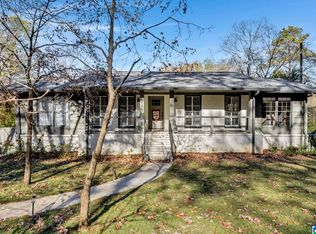Sold for $465,000
$465,000
1816 Canyon Rd, Vestavia Hills, AL 35216
3beds
1,934sqft
Single Family Residence
Built in 1965
0.38 Acres Lot
$495,000 Zestimate®
$240/sqft
$2,549 Estimated rent
Home value
$495,000
$460,000 - $535,000
$2,549/mo
Zestimate® history
Loading...
Owner options
Explore your selling options
What's special
You MUST see this Vestavia one-level home on a beautiful corner lot. 1816 Canyon Road offers 3 spacious bedrooms with 2 full baths. The beautiful hardwoods throughout make the space feel cohesive and cozy. This is ONE LEVEL living at it's finest! Enjoy the open-concept kitchen that offers easy access to the keeping room and separate breakfast nook. The dining area and living room allow space for those family gatherings and has space for everyone. The large fenced-in backyard is wonderful for summer cookouts, entertaining guests, and family gatherings. 2 car garage with access to the home and the backyard! Zoned for award-winning Vestavia East Elementary, and conveniently located near restaurants and shopping in the heart of Vestavia. Schedule your showing today! Open House Sunday 2:00-4:00!
Zillow last checked: 8 hours ago
Listing updated: July 25, 2024 at 09:31am
Listed by:
Leighton Harbuck 205-222-9117,
ARC Realty - Hoover
Bought with:
Megan Twitty Kincaid
ARC Realty Vestavia
Source: GALMLS,MLS#: 21388996
Facts & features
Interior
Bedrooms & bathrooms
- Bedrooms: 3
- Bathrooms: 2
- Full bathrooms: 2
Primary bedroom
- Level: First
Bedroom 1
- Level: First
Bedroom 2
- Level: First
Bedroom 3
- Level: First
Primary bathroom
- Level: First
Bathroom 1
- Level: First
Dining room
- Level: First
Kitchen
- Level: First
Living room
- Level: First
Basement
- Area: 0
Heating
- Central, Electric
Cooling
- Central Air, Electric
Appliances
- Included: Electric Cooktop, Dishwasher, Ice Maker, Microwave, Electric Oven, Self Cleaning Oven, Stainless Steel Appliance(s), Electric Water Heater
- Laundry: Gas Dryer Hookup, Washer Hookup, Main Level, Laundry Room, Yes
Features
- None, Smooth Ceilings, Soaking Tub
- Flooring: Hardwood, Tile
- Basement: Crawl Space
- Attic: Pull Down Stairs,Yes
- Number of fireplaces: 1
- Fireplace features: Gas Starter, Hearth/Keeping (FIREPL), Gas
Interior area
- Total interior livable area: 1,934 sqft
- Finished area above ground: 1,934
- Finished area below ground: 0
Property
Parking
- Total spaces: 2
- Parking features: Driveway, Garage Faces Rear
- Garage spaces: 2
- Has uncovered spaces: Yes
Features
- Levels: One
- Stories: 1
- Patio & porch: Open (PATIO), Patio
- Pool features: None
- Fencing: Fenced
- Has view: Yes
- View description: None
- Waterfront features: No
Lot
- Size: 0.38 Acres
Details
- Parcel number: 2900251007009
- Special conditions: N/A
Construction
Type & style
- Home type: SingleFamily
- Property subtype: Single Family Residence
Materials
- Brick
Condition
- Year built: 1965
Utilities & green energy
- Water: Public
- Utilities for property: Sewer Connected
Community & neighborhood
Location
- Region: Vestavia Hills
- Subdivision: Southwood
Other
Other facts
- Price range: $465K - $465K
Price history
| Date | Event | Price |
|---|---|---|
| 7/22/2024 | Sold | $465,000+3.4%$240/sqft |
Source: | ||
| 6/23/2024 | Pending sale | $449,900$233/sqft |
Source: | ||
| 6/21/2024 | Listed for sale | $449,900+47.5%$233/sqft |
Source: | ||
| 2/25/2016 | Listing removed | $305,000$158/sqft |
Source: Coldwell Banker Preferred Properties #730061 Report a problem | ||
| 11/9/2015 | Price change | $305,000-1%$158/sqft |
Source: Coldwell Banker Preferred Properties #730061 Report a problem | ||
Public tax history
| Year | Property taxes | Tax assessment |
|---|---|---|
| 2025 | $3,601 -6% | $42,140 +0.4% |
| 2024 | $3,833 +6.5% | $41,960 +6.4% |
| 2023 | $3,597 +2% | $39,420 +2% |
Find assessor info on the county website
Neighborhood: 35216
Nearby schools
GreatSchools rating
- 10/10Vestavia Hills Elementary School EastGrades: PK-5Distance: 0.8 mi
- 10/10Louis Pizitz Middle SchoolGrades: 6-8Distance: 1.6 mi
- 8/10Vestavia Hills High SchoolGrades: 10-12Distance: 2 mi
Schools provided by the listing agent
- Elementary: Vestavia - East
- Middle: Pizitz
- High: Vestavia Hills
Source: GALMLS. This data may not be complete. We recommend contacting the local school district to confirm school assignments for this home.
Get a cash offer in 3 minutes
Find out how much your home could sell for in as little as 3 minutes with a no-obligation cash offer.
Estimated market value$495,000
Get a cash offer in 3 minutes
Find out how much your home could sell for in as little as 3 minutes with a no-obligation cash offer.
Estimated market value
$495,000

