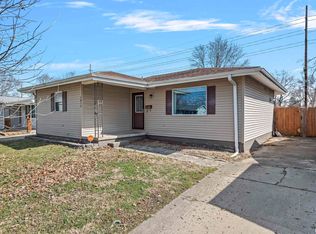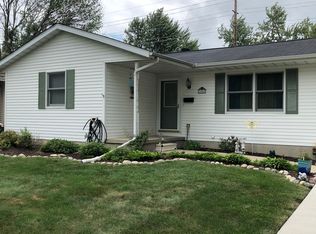Sold for $160,000
$160,000
1816 Camden St, Springfield, IL 62702
3beds
1,830sqft
Single Family Residence, Residential
Built in 1968
6,995 Square Feet Lot
$172,100 Zestimate®
$87/sqft
$1,543 Estimated rent
Home value
$172,100
$157,000 - $189,000
$1,543/mo
Zestimate® history
Loading...
Owner options
Explore your selling options
What's special
LOOKING FOR HOME WITH SPACE, OVERSIZED GARAGE AND ALL MAJOR UPDATES DONE? LOOK NO LONGER , THIS IS IT. SEE ATTACHMENTS FOR LIST OF PATICULARS ON IMPROVEMENTS IN PAST 8YRS TO INCLUDE; ROOF HVAC & AC, SEWER REWORKED NOW HAVING 2 SUMP PUMPS AND A SLUG PUMP (PRE PLBD FOR SHOWER) & WINDOWS. BSMT HAS CHANNEL SYSTEM THOUGH WAS DONE PRIOR TO THESE OWNERS, OAK KITCHEN IS LARGER THAN MOST NORTHGATE HOMES & ALL APPLIANCES CAN STAY WITH ACCEPTABLE OFFER. BSMT HAS LG REC ROOM, EXTRA OFFICE/BEDRM THOUGH NO EGRESS WINDOW & A VERY LARGE CEDAR STORAGE CLOSET. DON'T DELAY!
Zillow last checked: 8 hours ago
Listing updated: July 05, 2024 at 01:01pm
Listed by:
Cheri L Shadis Mobl:217-725-3534,
The Real Estate Group, Inc.
Bought with:
Tracy M Shaw, 475134690
Keller Williams Capital
Source: RMLS Alliance,MLS#: CA1029413 Originating MLS: Capital Area Association of Realtors
Originating MLS: Capital Area Association of Realtors

Facts & features
Interior
Bedrooms & bathrooms
- Bedrooms: 3
- Bathrooms: 2
- Full bathrooms: 1
- 1/2 bathrooms: 1
Bedroom 1
- Level: Main
- Dimensions: 14ft 2in x 9ft 3in
Bedroom 2
- Level: Main
- Dimensions: 10ft 1in x 10ft 1in
Bedroom 3
- Level: Main
- Dimensions: 10ft 9in x 10ft 4in
Other
- Level: Basement
- Dimensions: 14ft 2in x 11ft 5in
Other
- Area: 800
Additional room
- Description: Half Bath
- Level: Basement
- Dimensions: 5ft 11in x 5ft 1in
Additional room 2
- Description: Office
- Level: Basement
- Dimensions: 14ft 2in x 11ft 5in
Family room
- Level: Basement
- Dimensions: 23ft 3in x 21ft 0in
Kitchen
- Level: Main
- Dimensions: 17ft 4in x 11ft 5in
Laundry
- Level: Basement
- Dimensions: 13ft 5in x 11ft 6in
Living room
- Level: Main
- Dimensions: 17ft 4in x 11ft 6in
Main level
- Area: 1030
Recreation room
- Level: Basement
Heating
- Forced Air
Cooling
- Central Air
Appliances
- Included: Dishwasher, Dryer, Range, Refrigerator, Washer
Features
- Ceiling Fan(s)
- Windows: Replacement Windows
- Basement: Full,Partially Finished
Interior area
- Total structure area: 1,030
- Total interior livable area: 1,830 sqft
Property
Parking
- Total spaces: 2
- Parking features: Detached, Oversized
- Garage spaces: 2
Features
- Patio & porch: Patio
Lot
- Size: 6,995 sqft
- Dimensions: 50 x 139.9
- Features: Level
Details
- Additional structures: Outbuilding, Shed(s)
- Parcel number: 14230433005
- Zoning description: Residential
Construction
Type & style
- Home type: SingleFamily
- Architectural style: Ranch
- Property subtype: Single Family Residence, Residential
Materials
- Frame, Composition, Vinyl Siding
- Foundation: Concrete Perimeter
- Roof: Shingle
Condition
- New construction: No
- Year built: 1968
Utilities & green energy
- Sewer: Public Sewer
- Water: Public
- Utilities for property: Cable Available
Green energy
- Energy efficient items: High Efficiency Heating
Community & neighborhood
Location
- Region: Springfield
- Subdivision: Northgate
Other
Other facts
- Road surface type: Paved
Price history
| Date | Event | Price |
|---|---|---|
| 7/1/2024 | Sold | $160,000-3%$87/sqft |
Source: | ||
| 6/2/2024 | Contingent | $164,900$90/sqft |
Source: | ||
| 5/27/2024 | Listed for sale | $164,900+45.3%$90/sqft |
Source: | ||
| 2/13/2021 | Listing removed | -- |
Source: Owner Report a problem | ||
| 10/12/2016 | Sold | $113,500-1.3%$62/sqft |
Source: | ||
Public tax history
| Year | Property taxes | Tax assessment |
|---|---|---|
| 2024 | $3,313 +5.5% | $45,440 +9.5% |
| 2023 | $3,139 +6.1% | $41,505 +6.4% |
| 2022 | $2,959 +4.2% | $39,019 +3.9% |
Find assessor info on the county website
Neighborhood: 62702
Nearby schools
GreatSchools rating
- 6/10Wilcox Elementary SchoolGrades: K-5Distance: 0.3 mi
- 1/10Washington Middle SchoolGrades: 6-8Distance: 1.8 mi
- 1/10Lanphier High SchoolGrades: 9-12Distance: 1.3 mi

Get pre-qualified for a loan
At Zillow Home Loans, we can pre-qualify you in as little as 5 minutes with no impact to your credit score.An equal housing lender. NMLS #10287.

