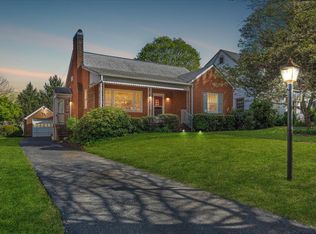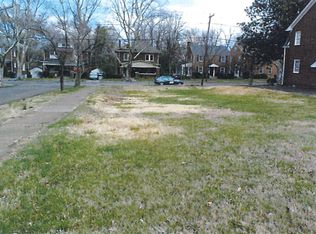Sold for $420,000
$420,000
1816 Blenheim Rd SW, Roanoke, VA 24015
4beds
2,539sqft
Single Family Residence
Built in 1952
8,712 Square Feet Lot
$440,300 Zestimate®
$165/sqft
$2,242 Estimated rent
Home value
$440,300
$365,000 - $528,000
$2,242/mo
Zestimate® history
Loading...
Owner options
Explore your selling options
What's special
DON'T MISS THIS OPPORTUNITY to own a classic Raleigh Court home, just a short stroll from the vibrant Grandin Village! This beautifully maintained residence offers over 2,200 square feet of inviting living space, featuring 4 bedrooms (currently used as living room on main level) and 1 and a half bathrooms. The thoughtfully designed layout includes a cozy dining room adjacent to the kitchen, along with a charming eat-in kitchen area - perfect for both casual meals and family gatherings. Step outside to enjoy a lovely back patio and a flat, desirable yard - ideal for cookouts, entertaining, or simply relaxing. Additional highlights include a full basement with ample storage and a dedicated laundry area, plus a long driveway leading to a one-car garage, ensuring plenty of parking. Easy alle access for trash days! With it's hard to beat location, classic charm, and modern conveniences, this home is a must see!
Zillow last checked: 8 hours ago
Listing updated: May 01, 2025 at 03:15am
Listed by:
GAVIN MILES HOLLINGSWORTH 540-797-8250,
EDWIN C HALL ASSOCIATES INC
Bought with:
AMANDA OSTRANDER, 0225234812
MKB, REALTORS(r)
Source: RVAR,MLS#: 914589
Facts & features
Interior
Bedrooms & bathrooms
- Bedrooms: 4
- Bathrooms: 2
- Full bathrooms: 1
- 1/2 bathrooms: 1
Heating
- Forced Air Gas, Heat Pump Electric
Cooling
- Has cooling: Yes
Appliances
- Included: Dryer, Washer, Dishwasher, Disposal, Electric Range, Refrigerator
Features
- Breakfast Area, Storage
- Flooring: Wood
- Doors: Insulated, Wood
- Windows: Insulated Windows
- Has basement: Yes
- Number of fireplaces: 1
- Fireplace features: Living Room
Interior area
- Total structure area: 3,372
- Total interior livable area: 2,539 sqft
- Finished area above ground: 2,289
- Finished area below ground: 250
Property
Parking
- Total spaces: 5
- Parking features: Detached, Paved, Off Street
- Has garage: Yes
- Covered spaces: 1
- Uncovered spaces: 4
Features
- Levels: Two
- Stories: 2
- Patio & porch: Patio
Lot
- Size: 8,712 sqft
- Features: Cleared
Details
- Parcel number: 1340604
- Zoning: R-7
Construction
Type & style
- Home type: SingleFamily
- Property subtype: Single Family Residence
Materials
- Brick, Wood
Condition
- Completed
- Year built: 1952
Utilities & green energy
- Electric: 0 Phase
- Sewer: Public Sewer
- Utilities for property: Cable Connected, Cable
Community & neighborhood
Community
- Community features: Public Transport, Restaurant
Location
- Region: Roanoke
- Subdivision: Raleigh Court
Other
Other facts
- Road surface type: Paved
Price history
| Date | Event | Price |
|---|---|---|
| 4/30/2025 | Sold | $420,000-4.3%$165/sqft |
Source: | ||
| 3/28/2025 | Pending sale | $439,000$173/sqft |
Source: | ||
| 3/10/2025 | Price change | $439,000-2.2%$173/sqft |
Source: | ||
| 2/28/2025 | Listed for sale | $449,000$177/sqft |
Source: | ||
Public tax history
| Year | Property taxes | Tax assessment |
|---|---|---|
| 2025 | $4,719 +9% | $386,800 +9% |
| 2024 | $4,329 +2.6% | $354,800 +2.6% |
| 2023 | $4,218 +17.8% | $345,700 +17.8% |
Find assessor info on the county website
Neighborhood: Raleigh Court
Nearby schools
GreatSchools rating
- 5/10Wasena Elementary SchoolGrades: PK-5Distance: 0.4 mi
- 2/10James Madison Middle SchoolGrades: 6-8Distance: 0.7 mi
- 3/10Patrick Henry High SchoolGrades: 9-12Distance: 0.7 mi
Schools provided by the listing agent
- Elementary: Wasena
- Middle: James Madison
- High: Patrick Henry
Source: RVAR. This data may not be complete. We recommend contacting the local school district to confirm school assignments for this home.
Get pre-qualified for a loan
At Zillow Home Loans, we can pre-qualify you in as little as 5 minutes with no impact to your credit score.An equal housing lender. NMLS #10287.
Sell with ease on Zillow
Get a Zillow Showcase℠ listing at no additional cost and you could sell for —faster.
$440,300
2% more+$8,806
With Zillow Showcase(estimated)$449,106

