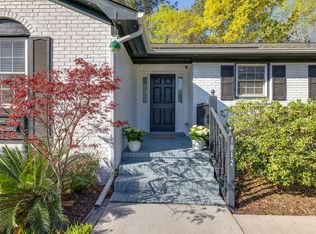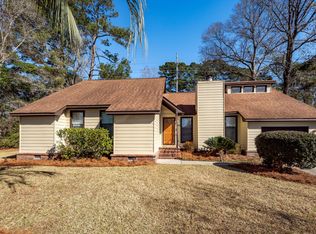Closed
$435,000
1816 Banbury Rd, Charleston, SC 29414
4beds
2,443sqft
Single Family Residence
Built in 1974
0.32 Acres Lot
$572,700 Zestimate®
$178/sqft
$3,054 Estimated rent
Home value
$572,700
$527,000 - $624,000
$3,054/mo
Zestimate® history
Loading...
Owner options
Explore your selling options
What's special
An Amazing detached brick ranch style home is situated on a quiet tree-lined street and surrounded by a large landscaped yard. This Remarkable home with fresh interior paint, new flooring (wood laminate and wall to wall carpet) offers 4 large bedrooms including the spacious master bedroom with a private master bathroom,(4th bedroom is the room over the family room). There are several large rooms with new wood/laminate flooring including the formal living room, formal dining room and spacious country kitchen with new appliances (stove, dishwasher, micro-wave) and granite counter tops. The large family room offers a real wood burning fireplace and is ideal for entertaining family and friends. The room over the family room or the flex room is spacious and offers new wall to wall carpet.From the family room, there is a French door walk-out to an oversized back patio and the detached 2 car garage. The home is available for a quick closing. It will be very difficult to locate a home that offers all that this home offers and priced under $500,000.00. The Line Forms Here, Bring Your Check Book! Age, sqft, taxes, acreage, HOA dues, flood zone and schools are approximate, buyer to verify any and all information deemed necessary. Waiting on Professional photos!
Zillow last checked: 8 hours ago
Listing updated: April 21, 2023 at 01:07pm
Listed by:
RE/MAX Southern Shores
Bought with:
Carolina One Real Estate
Source: CTMLS,MLS#: 22031176
Facts & features
Interior
Bedrooms & bathrooms
- Bedrooms: 4
- Bathrooms: 2
- Full bathrooms: 2
Heating
- Electric, Heat Pump
Cooling
- Central Air
Appliances
- Laundry: Electric Dryer Hookup, Washer Hookup, Laundry Room
Features
- Ceiling - Blown, Eat-in Kitchen, Formal Living, Entrance Foyer, Pantry
- Flooring: Carpet, Luxury Vinyl
- Number of fireplaces: 1
- Fireplace features: Family Room, One
Interior area
- Total structure area: 2,443
- Total interior livable area: 2,443 sqft
Property
Parking
- Total spaces: 2
- Parking features: Garage, Detached
- Garage spaces: 2
Features
- Levels: One
- Stories: 1
- Entry location: Ground Level
- Patio & porch: Patio, Front Porch
Lot
- Size: 0.32 Acres
- Features: 0 - .5 Acre, Interior Lot, Level
Details
- Parcel number: 3540300046
Construction
Type & style
- Home type: SingleFamily
- Architectural style: Ranch
- Property subtype: Single Family Residence
Materials
- Brick Veneer
- Foundation: Crawl Space
- Roof: Asphalt
Condition
- New construction: No
- Year built: 1974
Utilities & green energy
- Sewer: Public Sewer
- Water: Public
- Utilities for property: Charleston Water Service, Dominion Energy
Community & neighborhood
Location
- Region: Charleston
- Subdivision: Forest Lakes
Other
Other facts
- Listing terms: Cash,Conventional,FHA,VA Loan
Price history
| Date | Event | Price |
|---|---|---|
| 4/21/2023 | Sold | $435,000-8.4%$178/sqft |
Source: | ||
| 3/15/2023 | Contingent | $475,000$194/sqft |
Source: | ||
| 3/6/2023 | Price change | $475,000-5%$194/sqft |
Source: | ||
| 12/28/2022 | Listed for sale | $499,900+127.7%$205/sqft |
Source: | ||
| 10/19/2009 | Listing removed | $219,500$90/sqft |
Source: RE/MAX Pro Realty #2902505 Report a problem | ||
Public tax history
| Year | Property taxes | Tax assessment |
|---|---|---|
| 2024 | $2,916 +61.4% | $17,400 +68.6% |
| 2023 | $1,807 -61.1% | $10,320 -33.3% |
| 2022 | $4,644 +0.9% | $15,470 |
Find assessor info on the county website
Neighborhood: 29414
Nearby schools
GreatSchools rating
- 8/10Springfield Elementary SchoolGrades: PK-5Distance: 1.5 mi
- 4/10C. E. Williams Middle School For Creative & ScientGrades: 6-8Distance: 1.7 mi
- 7/10West Ashley High SchoolGrades: 9-12Distance: 1.5 mi
Schools provided by the listing agent
- Elementary: Springfield
- Middle: C E Williams
- High: West Ashley
Source: CTMLS. This data may not be complete. We recommend contacting the local school district to confirm school assignments for this home.
Get a cash offer in 3 minutes
Find out how much your home could sell for in as little as 3 minutes with a no-obligation cash offer.
Estimated market value
$572,700

