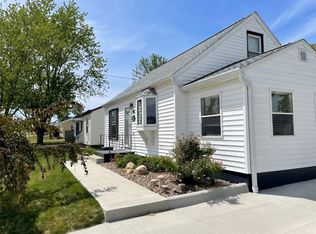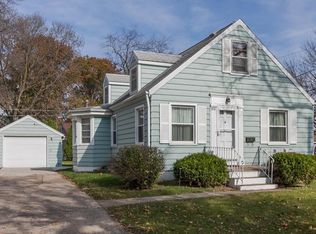Well cared for home for 30yrs! Updated furnace, air, water heater, electrical service and some wiring, plumbing, and roof. Vinyl siding and aluminum soffits for the exterior. With a few finishing cosmetic touches/updates to your tastes will equal instant equity for you. An addition was put onto the house making 2 living spaces on the main. The main floor has oak floors throughout (under carpet for living and hall) except the bath and kitchen. Lots of cabinets in the kitchen. Basement needs new carpet and trim put back on, but is set up for a rec room and 4th non conforming room. Rest is storage, mechanical, and another bath. A very cool iron gate leads to the backyard which is level and fenced in with a large patio. Nearby are parks and easy access to downtown and 380.
This property is off market, which means it's not currently listed for sale or rent on Zillow. This may be different from what's available on other websites or public sources.


