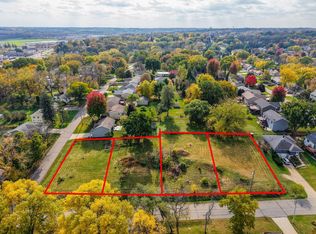Closed
$381,000
1816 4th Ave SW, Rochester, MN 55902
4beds
2,280sqft
Single Family Residence
Built in 2002
0.38 Acres Lot
$388,300 Zestimate®
$167/sqft
$2,376 Estimated rent
Home value
$388,300
$357,000 - $423,000
$2,376/mo
Zestimate® history
Loading...
Owner options
Explore your selling options
What's special
This stunning 4-bedroom, 2-bath home offers the perfect blend of modern style and functional living. Featuring a spacious open-concept layout, the main living area is highlighted by a vaulted ceiling that creates an airy, expansive feel. Contemporary décor flows throughout the home, with sleek finishes, neutral tones, and stylish accents that add warmth and sophistication.
On the upper level you'll find a beautiful kitchen with updated stainless-steel appliances and an island breakfast bar. The adjoining living and dining areas continue LVP flooring throughout, and are bright and inviting, filled with natural light via newer windows.
The split-level design provides a sense of separation and privacy, with four bedrooms thoughtfully distributed across both levels. The primary bedroom includes a walk-through bath, while the additional bedrooms are generously sized and versatile — ideal for family, guests, or a home office. The walkout lower level includes a family room with cozy gas fireplace.
Outside, the home features a landscaped yard, a HUGE deck for entertaining with shady patio below, offering plenty of room for outdoor gatherings. Whether you're relaxing with family or hosting friends, this contemporary gem offers comfort, style, and flexibility in a beautifully designed package.
Zillow last checked: 8 hours ago
Listing updated: August 29, 2025 at 11:28am
Listed by:
Denel Ihde-Sparks 507-398-5716,
Re/Max Results
Bought with:
Tim Danielson
Elcor Realty of Rochester Inc.
Source: NorthstarMLS as distributed by MLS GRID,MLS#: 6756533
Facts & features
Interior
Bedrooms & bathrooms
- Bedrooms: 4
- Bathrooms: 2
- Full bathrooms: 2
Bedroom 1
- Level: Upper
Bedroom 2
- Level: Upper
Bedroom 3
- Level: Lower
Bedroom 4
- Level: Lower
Deck
- Level: Upper
- Area: 448 Square Feet
- Dimensions: 16.0x28.0
Family room
- Level: Lower
Foyer
- Level: Main
Informal dining room
- Level: Upper
Kitchen
- Level: Upper
Laundry
- Level: Lower
Living room
- Level: Upper
Patio
- Level: Lower
Storage
- Level: Lower
Utility room
- Level: Lower
Heating
- Forced Air
Cooling
- Central Air
Appliances
- Included: Dishwasher, Disposal, Dryer, Gas Water Heater, Microwave, Range, Refrigerator, Stainless Steel Appliance(s), Washer, Water Softener Owned
Features
- Basement: Daylight,Egress Window(s),Finished,Full,Walk-Out Access
- Number of fireplaces: 1
- Fireplace features: Family Room, Gas
Interior area
- Total structure area: 2,280
- Total interior livable area: 2,280 sqft
- Finished area above ground: 1,140
- Finished area below ground: 1,100
Property
Parking
- Total spaces: 2
- Parking features: Attached, Concrete
- Attached garage spaces: 2
- Details: Garage Dimensions (20x22)
Accessibility
- Accessibility features: None
Features
- Levels: Multi/Split
- Patio & porch: Deck, Patio
Lot
- Size: 0.38 Acres
- Dimensions: 60 x 277
Details
- Foundation area: 1140
- Parcel number: 641143007624
- Zoning description: Residential-Single Family
Construction
Type & style
- Home type: SingleFamily
- Property subtype: Single Family Residence
Materials
- Brick/Stone, Vinyl Siding
Condition
- Age of Property: 23
- New construction: No
- Year built: 2002
Utilities & green energy
- Gas: Natural Gas
- Sewer: City Sewer/Connected
- Water: City Water/Connected
Community & neighborhood
Location
- Region: Rochester
- Subdivision: Fergusons Rep
HOA & financial
HOA
- Has HOA: No
Price history
| Date | Event | Price |
|---|---|---|
| 8/29/2025 | Sold | $381,000+3%$167/sqft |
Source: | ||
| 7/21/2025 | Pending sale | $369,900$162/sqft |
Source: | ||
| 7/17/2025 | Listed for sale | $369,900$162/sqft |
Source: | ||
Public tax history
| Year | Property taxes | Tax assessment |
|---|---|---|
| 2024 | $4,138 | $316,800 -3.3% |
| 2023 | -- | $327,500 +19.6% |
| 2022 | $3,194 +7.9% | $273,800 +19% |
Find assessor info on the county website
Neighborhood: Apple Hill
Nearby schools
GreatSchools rating
- 3/10Franklin Elementary SchoolGrades: PK-5Distance: 0.8 mi
- 9/10Mayo Senior High SchoolGrades: 8-12Distance: 1.2 mi
- 4/10Willow Creek Middle SchoolGrades: 6-8Distance: 1.4 mi
Schools provided by the listing agent
- Elementary: Ben Franklin
- Middle: Willow Creek
- High: Mayo
Source: NorthstarMLS as distributed by MLS GRID. This data may not be complete. We recommend contacting the local school district to confirm school assignments for this home.
Get a cash offer in 3 minutes
Find out how much your home could sell for in as little as 3 minutes with a no-obligation cash offer.
Estimated market value
$388,300
