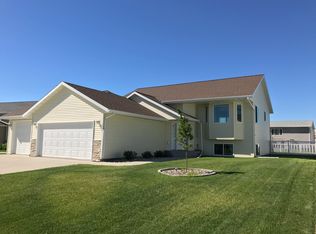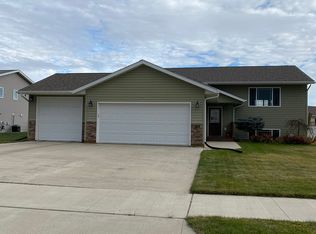Take a look at this impressive, quality built split foyer in quiet SW Elk Ridge area. The upper level of this home features 2 bedrooms, both are good sized, 2 full baths, open concept living, dining and kitchen area and great closet space. There is a door from the dining area to your two level, solid deck which then leads to your spacious fenced in backyard which has underground sprinklers. The recently finished lower level has a nice daylight L shaped family room, one area for relaxing in front of your beautiful fireplace and the other area can be used for a play area, an exercise area or whatever your hobby may be. Also in the lower level you will find a 3/4 bath and a very large bedroom with egress window and large closet. Your laundry is also downstairs. This home has great curb appeal, the garage is insulated and sheetrocked. This home has been well cared for and is in a great neighborhood.
This property is off market, which means it's not currently listed for sale or rent on Zillow. This may be different from what's available on other websites or public sources.


