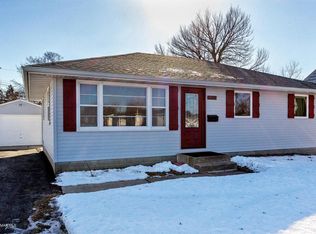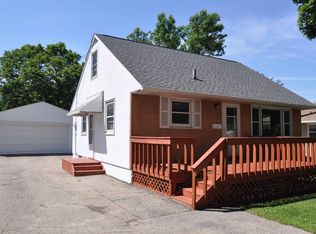Closed
$237,900
1816 19th St NW, Rochester, MN 55901
3beds
1,976sqft
Single Family Residence
Built in 1962
6,098.4 Square Feet Lot
$249,200 Zestimate®
$120/sqft
$1,880 Estimated rent
Home value
$249,200
$227,000 - $274,000
$1,880/mo
Zestimate® history
Loading...
Owner options
Explore your selling options
What's special
Move in ready 3 bedroom home with 2 baths. Features include bedrooms located on the main level, hardwood floors, and a large bay window offers abundant natural light into the living room. Updates include freshly painted rooms, high efficiency furnace, additional parking pad, newly sealed driveway, and fenced backyard. Conveniently located to downtown, schools, shopping and an easy access to Hwy 52. Schedule a showing today!
Zillow last checked: 8 hours ago
Listing updated: November 19, 2025 at 11:07pm
Listed by:
Melanie Ashbaugh 507-358-9038,
Re/Max Results,
Justin Ashbaugh 507-398-3552
Bought with:
Raquel Gossman
Coldwell Banker Realty
Source: NorthstarMLS as distributed by MLS GRID,MLS#: 6607167
Facts & features
Interior
Bedrooms & bathrooms
- Bedrooms: 3
- Bathrooms: 2
- Full bathrooms: 1
- 1/2 bathrooms: 1
Bedroom 1
- Level: Main
- Area: 116.67 Square Feet
- Dimensions: 11'8x10
Bedroom 2
- Level: Main
- Area: 105 Square Feet
- Dimensions: 10.5x10
Bedroom 3
- Level: Main
- Area: 71.25 Square Feet
- Dimensions: 9.5x7.5
Bathroom
- Level: Main
Bathroom
- Level: Main
Dining room
- Level: Main
Kitchen
- Level: Main
Living room
- Level: Main
Heating
- Forced Air
Cooling
- Central Air
Appliances
- Included: Dishwasher, Dryer, Gas Water Heater, Microwave, Range, Refrigerator, Washer, Water Softener Owned
Features
- Basement: Block
- Has fireplace: No
Interior area
- Total structure area: 1,976
- Total interior livable area: 1,976 sqft
- Finished area above ground: 988
- Finished area below ground: 0
Property
Parking
- Total spaces: 1
- Parking features: Detached, Asphalt, Garage Door Opener
- Garage spaces: 1
- Has uncovered spaces: Yes
Accessibility
- Accessibility features: None
Features
- Levels: One
- Stories: 1
- Fencing: Chain Link
Lot
- Size: 6,098 sqft
- Dimensions: 55 x 111
Details
- Foundation area: 988
- Parcel number: 742731022159
- Zoning description: Residential-Single Family
Construction
Type & style
- Home type: SingleFamily
- Property subtype: Single Family Residence
Materials
- Vinyl Siding
Condition
- Age of Property: 63
- New construction: No
- Year built: 1962
Utilities & green energy
- Gas: Natural Gas
- Sewer: City Sewer/Connected
- Water: City Water/Connected
Community & neighborhood
Location
- Region: Rochester
- Subdivision: Sunset Terrace
HOA & financial
HOA
- Has HOA: No
Price history
| Date | Event | Price |
|---|---|---|
| 11/18/2024 | Sold | $237,900$120/sqft |
Source: | ||
| 10/16/2024 | Pending sale | $237,900$120/sqft |
Source: | ||
| 9/24/2024 | Listed for sale | $237,900+13.3%$120/sqft |
Source: | ||
| 4/26/2022 | Sold | $210,000+78.4%$106/sqft |
Source: Public Record Report a problem | ||
| 7/15/2015 | Sold | $117,700+2.4%$60/sqft |
Source: | ||
Public tax history
| Year | Property taxes | Tax assessment |
|---|---|---|
| 2025 | $3,058 +12.9% | $215,800 +0.8% |
| 2024 | $2,708 | $214,100 +0.7% |
| 2023 | -- | $212,600 +2.4% |
Find assessor info on the county website
Neighborhood: 55901
Nearby schools
GreatSchools rating
- 5/10Sunset Terrace Elementary SchoolGrades: PK-5Distance: 0.3 mi
- 5/10John Marshall Senior High SchoolGrades: 8-12Distance: 0.6 mi
- 5/10John Adams Middle SchoolGrades: 6-8Distance: 1 mi
Schools provided by the listing agent
- Elementary: Sunset Terrace
- Middle: John Adams
- High: John Marshall
Source: NorthstarMLS as distributed by MLS GRID. This data may not be complete. We recommend contacting the local school district to confirm school assignments for this home.
Get a cash offer in 3 minutes
Find out how much your home could sell for in as little as 3 minutes with a no-obligation cash offer.
Estimated market value$249,200
Get a cash offer in 3 minutes
Find out how much your home could sell for in as little as 3 minutes with a no-obligation cash offer.
Estimated market value
$249,200

