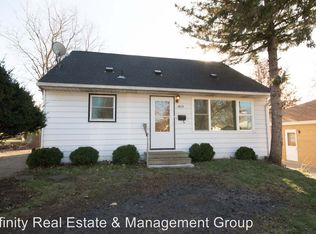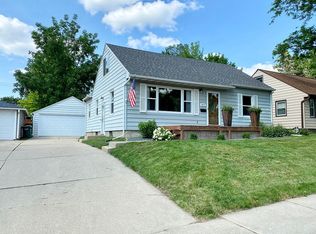Closed
$266,700
1816-18 1/2 St NW, Rochester, MN 55901
4beds
1,894sqft
Single Family Residence
Built in 1959
6,011.28 Square Feet Lot
$278,800 Zestimate®
$141/sqft
$2,053 Estimated rent
Home value
$278,800
$254,000 - $307,000
$2,053/mo
Zestimate® history
Loading...
Owner options
Explore your selling options
What's special
Pre-inspected! All brick ranch home with fresh paint throughout, 3 bedrooms on the main level with refinished hardwood floors, living room with stone fireplace and new carpet, full bath with updated fixtures, plenty of storage, new flooring in kitchen. Lower level offers large family room with second stone fireplace, newly finished 3/4 bath and bedroom, more storage. Enjoy entertaining on the fully fenced in backyard with privacy fence, patio with gas hook up for your grill, and all brick oversized single car garage.
Zillow last checked: 8 hours ago
Listing updated: December 20, 2025 at 10:29pm
Listed by:
Joseph Sveen 507-951-0172,
Upside Real Estate
Bought with:
Dariale Rodulfo Ruiz
Counselor Realty of Rochester
Source: NorthstarMLS as distributed by MLS GRID,MLS#: 6586674
Facts & features
Interior
Bedrooms & bathrooms
- Bedrooms: 4
- Bathrooms: 2
- Full bathrooms: 1
- 3/4 bathrooms: 1
Bathroom
- Description: 3/4 Basement,Main Floor Full Bath
Dining room
- Description: Eat In Kitchen
Heating
- Forced Air
Cooling
- Central Air
Appliances
- Included: Dishwasher, Dryer, Gas Water Heater, Microwave, Range, Refrigerator, Stainless Steel Appliance(s), Washer
Features
- Basement: Block,Drain Tiled,Egress Window(s),Finished,Full,Sump Pump
- Number of fireplaces: 2
- Fireplace features: Circulating, Family Room, Masonry, Wood Burning, Wood Burning Stove
Interior area
- Total structure area: 1,894
- Total interior livable area: 1,894 sqft
- Finished area above ground: 1,082
- Finished area below ground: 812
Property
Parking
- Total spaces: 1
- Parking features: Concrete
- Garage spaces: 1
- Details: Garage Dimensions (24x14), Garage Door Height (7), Garage Door Width (8)
Accessibility
- Accessibility features: None
Features
- Levels: One
- Stories: 1
- Patio & porch: Patio
- Fencing: Chain Link,Full,Privacy,Wood
Lot
- Size: 6,011 sqft
- Dimensions: 55 x 110
Details
- Foundation area: 1082
- Parcel number: 742731022187
- Zoning description: Residential-Single Family
Construction
Type & style
- Home type: SingleFamily
- Property subtype: Single Family Residence
Materials
- Block, Brick, Frame
- Roof: Asphalt
Condition
- New construction: No
- Year built: 1959
Utilities & green energy
- Electric: 100 Amp Service, Power Company: Rochester Public Utilities
- Gas: Natural Gas
- Sewer: City Sewer/Connected
- Water: City Water/Connected
Community & neighborhood
Location
- Region: Rochester
- Subdivision: Sunset Terrace
HOA & financial
HOA
- Has HOA: No
Price history
| Date | Event | Price |
|---|---|---|
| 12/20/2024 | Sold | $266,700+3%$141/sqft |
Source: | ||
| 11/15/2024 | Pending sale | $259,000$137/sqft |
Source: | ||
| 11/13/2024 | Price change | $259,000-2.2%$137/sqft |
Source: | ||
| 11/9/2024 | Listing removed | $1,850$1/sqft |
Source: Zillow Rentals Report a problem | ||
| 11/7/2024 | Listed for rent | $1,850$1/sqft |
Source: Zillow Rentals Report a problem | ||
Public tax history
| Year | Property taxes | Tax assessment |
|---|---|---|
| 2025 | $3,306 +13.2% | $257,500 +10.9% |
| 2024 | $2,920 | $232,100 +1% |
| 2023 | -- | $229,700 +2.8% |
Find assessor info on the county website
Neighborhood: 55901
Nearby schools
GreatSchools rating
- 5/10Sunset Terrace Elementary SchoolGrades: PK-5Distance: 0.2 mi
- 5/10John Marshall Senior High SchoolGrades: 8-12Distance: 0.6 mi
- 5/10John Adams Middle SchoolGrades: 6-8Distance: 1 mi
Schools provided by the listing agent
- Elementary: Sunset Terrace
- Middle: John Adams
- High: John Marshall
Source: NorthstarMLS as distributed by MLS GRID. This data may not be complete. We recommend contacting the local school district to confirm school assignments for this home.
Get a cash offer in 3 minutes
Find out how much your home could sell for in as little as 3 minutes with a no-obligation cash offer.
Estimated market value$278,800
Get a cash offer in 3 minutes
Find out how much your home could sell for in as little as 3 minutes with a no-obligation cash offer.
Estimated market value
$278,800

