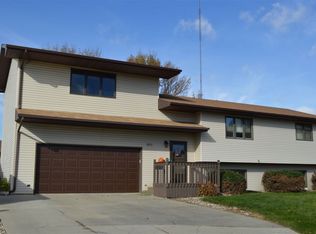Begin Home Ownership Here...with this split foyer home! This home is located in a fantastic SW neighborhood. From the moment you walk in you will be greeted with new flooring throughout the home along with new paint. The foyer is ample sized with a coat closet, upstairs you will find the living room, kitchen and dining room. There is a patio door off of the dining room to the deck with a spacious backyard. Down the hall from the living room you will find a full bath, master bedroom and an additional bedroom. In the lower, daylight level you will find a spacious rec room, full bath, laundry room and an additional bedroom. The exterior of the home is cedar siding and the shingles have been recently updated. Want more details, or would like to arrange a showing? Call today!
This property is off market, which means it's not currently listed for sale or rent on Zillow. This may be different from what's available on other websites or public sources.

