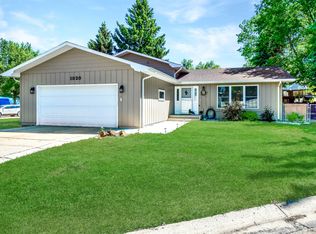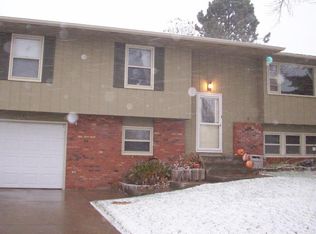Really nice, spacious, 4 bedroom, 2 bath, home in one of the best, quiet, cul-de-sac, neighborhoods, in all of Minot! Near Edison School! Boasting a large fenced yard surrounded by mature trees, with real nice privacy! Enjoy a large beautiful deck off the dining room shaded nicely by trees, what fun this summer! Inside you'll enjoy the spaciousness of nearly 2700 sq ft finished living space! There's the large living room upstairs and the huge family room downstairs including the fireplace to enjoy during the colder months! Every room is good sized including kitchen, and bathrooms! Nice size 24 X 24 attached garage with separate overhead doors, holds most any size vehicles Don't miss this Gem!!
This property is off market, which means it's not currently listed for sale or rent on Zillow. This may be different from what's available on other websites or public sources.


