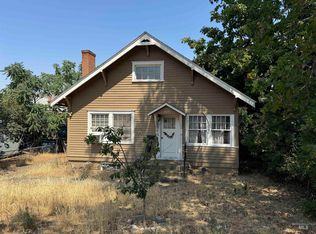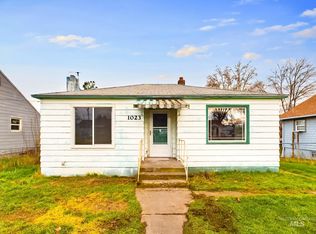Sold
Price Unknown
1816 11th Ave, Lewiston, ID 83501
4beds
1baths
1,348sqft
Single Family Residence
Built in 1948
7,100.28 Square Feet Lot
$296,800 Zestimate®
$--/sqft
$2,065 Estimated rent
Home value
$296,800
Estimated sales range
Not available
$2,065/mo
Zestimate® history
Loading...
Owner options
Explore your selling options
What's special
Welcome to your new home with an open layout where the living, dining, and kitchen areas effortlessly blend - and laundry on the main level! The kitchen is nicely updated and the living area has newer carpet. Two bedrooms and one bath on the main floor and two more bedrooms on the upper level. There is alley access that leads to a 2 car carport and a nice sized storage shed! The fenced backyard features a dog run and a covered concrete area! Schedule a showing to see this well-maintained home!
Zillow last checked: 8 hours ago
Listing updated: April 19, 2024 at 01:13pm
Listed by:
Sydney Wilson 208-791-7067,
KW Lewiston
Bought with:
Brian Wilks
RE/MAX Rock-n-Roll Realty
Source: IMLS,MLS#: 98898455
Facts & features
Interior
Bedrooms & bathrooms
- Bedrooms: 4
- Bathrooms: 1
- Main level bathrooms: 1
- Main level bedrooms: 2
Primary bedroom
- Level: Main
Bedroom 2
- Level: Main
Bedroom 3
- Level: Upper
Bedroom 4
- Level: Upper
Family room
- Level: Main
Kitchen
- Level: Main
Living room
- Level: Main
Heating
- Forced Air, Natural Gas
Cooling
- Central Air
Appliances
- Included: Electric Water Heater, Dishwasher, Microwave, Oven/Range Freestanding, Refrigerator, Washer, Dryer
Features
- Number of Baths Main Level: 1
- Flooring: Carpet, Vinyl
- Has basement: No
- Has fireplace: No
Interior area
- Total structure area: 1,348
- Total interior livable area: 1,348 sqft
- Finished area above ground: 1,348
- Finished area below ground: 0
Property
Parking
- Total spaces: 2
- Parking features: Carport, Alley Access
- Carport spaces: 2
Features
- Levels: Two
- Fencing: Metal,Wood
Lot
- Size: 7,100 sqft
- Features: Standard Lot 6000-9999 SF, Manual Sprinkler System
Details
- Parcel number: RPL02400010030A
Construction
Type & style
- Home type: SingleFamily
- Property subtype: Single Family Residence
Materials
- Vinyl Siding
- Roof: Composition
Condition
- Year built: 1948
Utilities & green energy
- Water: Public
- Utilities for property: Sewer Connected
Community & neighborhood
Location
- Region: Lewiston
Other
Other facts
- Listing terms: Cash,Conventional,FHA,VA Loan
- Ownership: Fee Simple
Price history
Price history is unavailable.
Public tax history
| Year | Property taxes | Tax assessment |
|---|---|---|
| 2025 | $2,042 -18.8% | $288,795 +10.5% |
| 2024 | $2,515 -10.2% | $261,361 -9% |
| 2023 | $2,800 +42.9% | $287,071 -1.5% |
Find assessor info on the county website
Neighborhood: 83501
Nearby schools
GreatSchools rating
- 4/10Whitman Elementary SchoolGrades: PK-5Distance: 0.1 mi
- 6/10Jenifer Junior High SchoolGrades: 6-8Distance: 0.2 mi
- 5/10Lewiston Senior High SchoolGrades: 9-12Distance: 2.1 mi
Schools provided by the listing agent
- Elementary: Whitman
- Middle: Jenifer
- High: Lewiston
- District: Lewiston Independent School District #1
Source: IMLS. This data may not be complete. We recommend contacting the local school district to confirm school assignments for this home.

