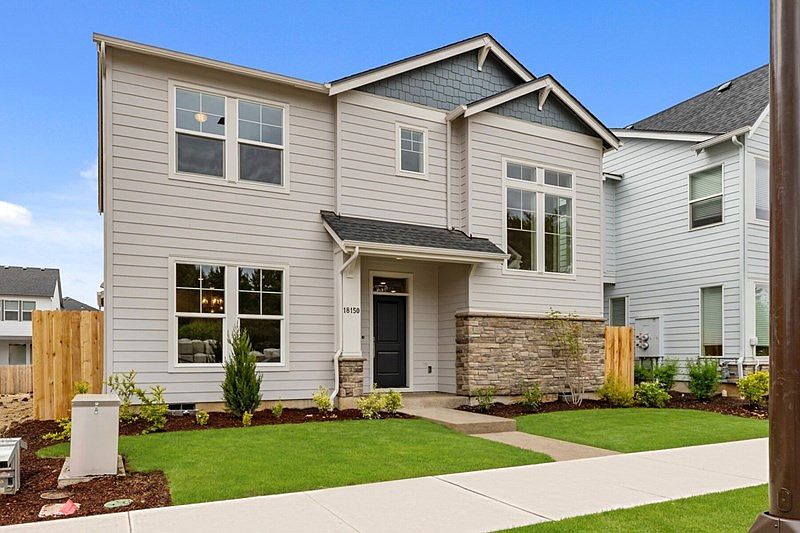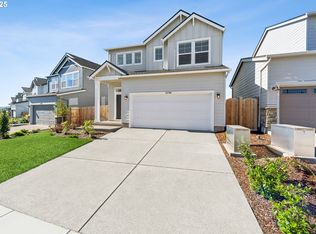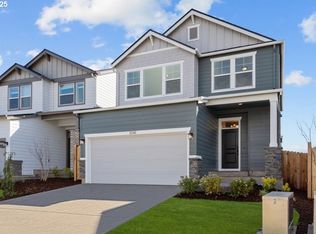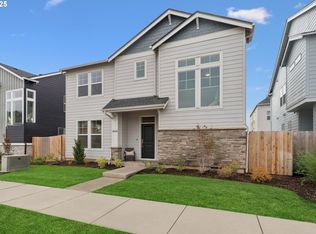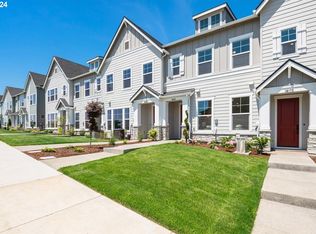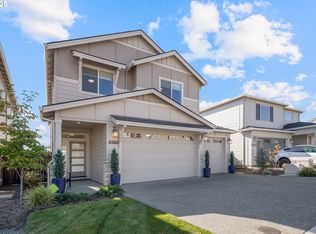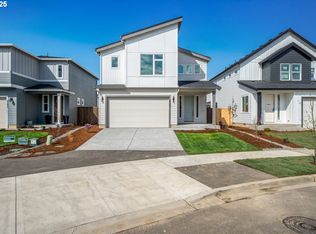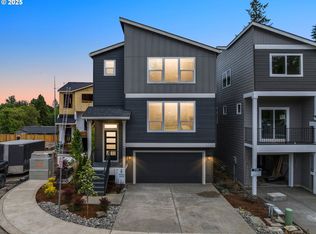18155 SW Aspen Butte Ln, Beaverton, OR 97007
What's special
- 68 days |
- 127 |
- 2 |
Zillow last checked: 8 hours ago
Listing updated: December 03, 2025 at 11:46am
Leslie Hockett 503-926-7136,
Weekley Homes LLC,
Lindsay Deitch 971-378-3816,
Weekley Homes LLC
Travel times
Schedule tour
Select your preferred tour type — either in-person or real-time video tour — then discuss available options with the builder representative you're connected with.
Facts & features
Interior
Bedrooms & bathrooms
- Bedrooms: 3
- Bathrooms: 3
- Full bathrooms: 2
- Partial bathrooms: 1
- Main level bathrooms: 1
Rooms
- Room types: Bedroom 2, Bedroom 3, Dining Room, Family Room, Kitchen, Living Room, Primary Bedroom
Primary bedroom
- Level: Upper
Heating
- Forced Air 95 Plus
Cooling
- Central Air
Appliances
- Included: Disposal, Stainless Steel Appliance(s), ENERGY STAR Qualified Water Heater, Gas Water Heater
Features
- Kitchen Island, Pantry
- Windows: Double Pane Windows
- Number of fireplaces: 1
- Fireplace features: Gas
Interior area
- Total structure area: 2,088
- Total interior livable area: 2,088 sqft
Video & virtual tour
Property
Parking
- Total spaces: 2
- Parking features: Driveway, On Street, Attached
- Attached garage spaces: 2
- Has uncovered spaces: Yes
Features
- Stories: 2
- Patio & porch: Covered Patio
- Exterior features: Yard
- Fencing: Fenced
- Has view: Yes
- View description: Territorial, Valley
Lot
- Features: Gentle Sloping, SqFt 3000 to 4999
Details
- Parcel number: New Construction
Construction
Type & style
- Home type: SingleFamily
- Architectural style: NW Contemporary
- Property subtype: Residential, Single Family Residence
Materials
- Cement Siding
- Roof: Composition
Condition
- New Construction
- New construction: Yes
- Year built: 2024
Details
- Builder name: David Weekley Homes
- Warranty included: Yes
Utilities & green energy
- Gas: Gas
- Sewer: Public Sewer
- Water: Public
Community & HOA
Community
- Subdivision: Scholls Valley Heights - Gold Series
HOA
- Has HOA: Yes
- Amenities included: Commons, Management
- HOA fee: $42 monthly
Location
- Region: Beaverton
Financial & listing details
- Price per square foot: $321/sqft
- Tax assessed value: $260,810
- Annual tax amount: $2,685
- Date on market: 10/4/2025
- Listing terms: Cash,Conventional,VA Loan
- Road surface type: Paved
About the community
Starting rate as low as 2.99%
Starting rate as low as 2.99%. Offer valid December, 1, 2025 to January, 1, 2026.Source: David Weekley Homes
2 homes in this community
Available homes
| Listing | Price | Bed / bath | Status |
|---|---|---|---|
Current home: 18155 SW Aspen Butte Ln | $669,990 | 3 bed / 3 bath | Available |
| 18150 SW Barrows Rd | $664,999 | 3 bed / 3 bath | Available |
Source: David Weekley Homes
Contact builder

By pressing Contact builder, you agree that Zillow Group and other real estate professionals may call/text you about your inquiry, which may involve use of automated means and prerecorded/artificial voices and applies even if you are registered on a national or state Do Not Call list. You don't need to consent as a condition of buying any property, goods, or services. Message/data rates may apply. You also agree to our Terms of Use.
Learn how to advertise your homesEstimated market value
Not available
Estimated sales range
Not available
Not available
Price history
| Date | Event | Price |
|---|---|---|
| 2/22/2025 | Listed for sale | $669,990-4.6%$321/sqft |
Source: | ||
| 9/24/2024 | Listing removed | $702,583$336/sqft |
Source: | ||
| 7/2/2024 | Listed for sale | $702,583$336/sqft |
Source: | ||
Public tax history
| Year | Property taxes | Tax assessment |
|---|---|---|
| 2024 | $2,685 +5.9% | $123,560 +3% |
| 2023 | $2,535 | $119,970 |
Find assessor info on the county website
Monthly payment
Neighborhood: 97007
Nearby schools
GreatSchools rating
- 4/10Hazeldale Elementary SchoolGrades: K-5Distance: 2.7 mi
- 6/10Highland Park Middle SchoolGrades: 6-8Distance: 3.3 mi
- 8/10Mountainside High SchoolGrades: 9-12Distance: 0.5 mi
Schools provided by the builder
- Elementary: Hazeldale Elementary School
- Middle: Highland Park Middle School
- High: Mountainside High School
- District: Beaverton School District
Source: David Weekley Homes. This data may not be complete. We recommend contacting the local school district to confirm school assignments for this home.
