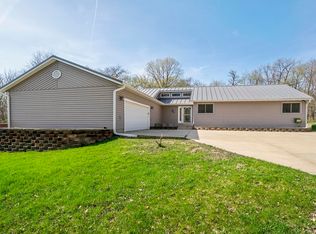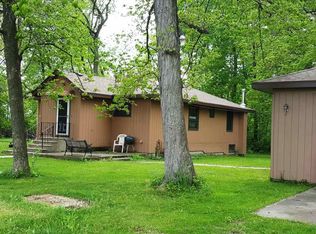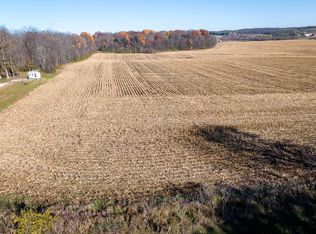Closed
$400,000
18155 Rock Grove Rd, Davis, IL 61019
3beds
1,757sqft
Single Family Residence
Built in 1997
5 Acres Lot
$441,100 Zestimate®
$228/sqft
$2,173 Estimated rent
Home value
$441,100
$419,000 - $463,000
$2,173/mo
Zestimate® history
Loading...
Owner options
Explore your selling options
What's special
THIS QUALITY CUSTOM BUILT HOME NESTLED AMONGST GORGEOUS MATURE TREES HAS A LARGE OUTBUILDING WITH ELECTRIC. THIS LARGE 1-STORYHOME WILL DELIGHT YOU INSIDE AND OUT! A winding drive leads to this stunning property. Outside there is a multi-level deck that runs the length of the house complete with a sunken hot tub and above ground pool, an outbuilding with electric and raised flower/garden beds. The impressive inside offers a huge l living room with vaulted ceilings with decorative beam and transom windows making the space bright, next to the living room is a dining room open to kitchen. The kitchen boasts custom white cabinetry, recessed lighting, skylight & has an island. Down the hall is he MBR with full en-suite bathroom complete with large double sink vanity, tub & shower, walk-in closet and doors out to the deck so you can just sit and relax and watch the sunrise. Just across the hall are two more additional bedrooms and full bathroom. Fully exposed 1757 SF LL with walkout to a lower patio, just needs to finished for more living & entertaining space. 2 car attached garage. WAKE UP AND ENJOY WHERE YOU ARE LIVING!
Zillow last checked: 8 hours ago
Listing updated: June 16, 2023 at 01:39pm
Listing courtesy of:
Toni VanderHeyden 815-315-1111,
Keller Williams Realty Signature
Bought with:
Ashley Patterson
RE/MAX of Rock Valley
Source: MRED as distributed by MLS GRID,MLS#: 11764148
Facts & features
Interior
Bedrooms & bathrooms
- Bedrooms: 3
- Bathrooms: 2
- Full bathrooms: 2
Primary bedroom
- Features: Bathroom (Full)
- Level: Main
- Area: 195 Square Feet
- Dimensions: 15X13
Bedroom 2
- Level: Main
- Area: 121 Square Feet
- Dimensions: 11X11
Bedroom 3
- Level: Main
- Area: 132 Square Feet
- Dimensions: 12X11
Dining room
- Level: Main
- Area: 169 Square Feet
- Dimensions: 13X13
Kitchen
- Features: Kitchen (Island, Pantry-Closet, Updated Kitchen)
- Level: Main
- Area: 154 Square Feet
- Dimensions: 14X11
Living room
- Level: Main
- Area: 288 Square Feet
- Dimensions: 18X16
Heating
- Propane, Forced Air
Cooling
- Central Air
Appliances
- Included: Range, Microwave, Dishwasher, Refrigerator, Stainless Steel Appliance(s)
Features
- Cathedral Ceiling(s), 1st Floor Bedroom, 1st Floor Full Bath, Walk-In Closet(s)
- Windows: Skylight(s)
- Basement: Unfinished,Full,Walk-Out Access
Interior area
- Total structure area: 1,757
- Total interior livable area: 1,757 sqft
Property
Parking
- Total spaces: 2
- Parking features: On Site, Garage Owned, Attached, Garage
- Attached garage spaces: 2
Accessibility
- Accessibility features: No Disability Access
Features
- Stories: 1
- Patio & porch: Deck, Patio
Lot
- Size: 5 Acres
- Dimensions: 165X1317X170X1317
Details
- Parcel number: 0131376002
- Special conditions: None
Construction
Type & style
- Home type: SingleFamily
- Property subtype: Single Family Residence
Materials
- Vinyl Siding
- Roof: Metal
Condition
- New construction: No
- Year built: 1997
Utilities & green energy
- Sewer: Septic Tank
- Water: Well
Community & neighborhood
Location
- Region: Davis
HOA & financial
HOA
- Services included: None
Other
Other facts
- Listing terms: Conventional
- Ownership: Fee Simple
Price history
| Date | Event | Price |
|---|---|---|
| 6/16/2023 | Sold | $400,000$228/sqft |
Source: | ||
| 5/17/2023 | Pending sale | $400,000$228/sqft |
Source: | ||
| 5/13/2023 | Listed for sale | $400,000$228/sqft |
Source: | ||
| 5/3/2023 | Pending sale | $400,000$228/sqft |
Source: | ||
| 4/20/2023 | Listed for sale | $400,000+60%$228/sqft |
Source: | ||
Public tax history
| Year | Property taxes | Tax assessment |
|---|---|---|
| 2023 | $6,538 +10.6% | $82,109 +13.2% |
| 2022 | $5,914 | $72,533 +8.6% |
| 2021 | -- | $66,789 +3.9% |
Find assessor info on the county website
Neighborhood: 61019
Nearby schools
GreatSchools rating
- 4/10Durand Elementary SchoolGrades: PK-6Distance: 3.7 mi
- 7/10Durand Jr High SchoolGrades: 7-8Distance: 3.7 mi
- 4/10Durand High SchoolGrades: 9-12Distance: 3.7 mi
Schools provided by the listing agent
- District: 322
Source: MRED as distributed by MLS GRID. This data may not be complete. We recommend contacting the local school district to confirm school assignments for this home.
Get pre-qualified for a loan
At Zillow Home Loans, we can pre-qualify you in as little as 5 minutes with no impact to your credit score.An equal housing lender. NMLS #10287.


