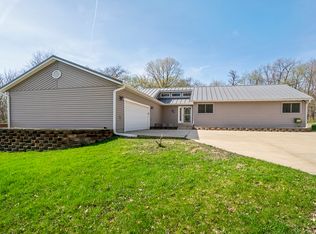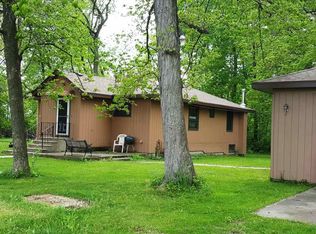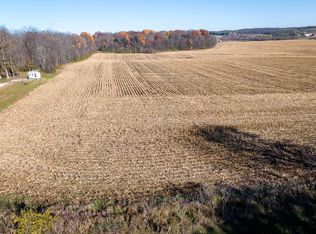Sold for $400,000
$400,000
18155 E Rock Grove Rd, Davis, IL 61019
3beds
1,757sqft
Single Family Residence
Built in 1994
5 Acres Lot
$339,000 Zestimate®
$228/sqft
$2,187 Estimated rent
Home value
$339,000
$292,000 - $390,000
$2,187/mo
Zestimate® history
Loading...
Owner options
Explore your selling options
What's special
THIS QUALITY CUSTOM BUILT HOME NESTLED AMONGST GORGEOUS MATURE TREES HAS A LARGE OUTBUILDING WITH ELECTRIC. THIS LARGE 1-STORY HOME WILL DELIGHT YOU INSIDE AND OUT! A winding drive leads to this stunning property. Outside there is a multi-level deck that runs the length of the house complete with a sunken hot tub and above ground pool, an outbuilding with electric and raised flower/garden beds. The impressive inside offers a huge l living room with vaulted ceilings with decorative beam and transom windows making the space bright, next to the living room is a dining room open to kitchen. The kitchen boasts custom white cabinetry, recessed lighting, skylight & has an island. Down the hall is he MBR with full en-suite bathroom complete with large double sink vanity, tub & shower, walk-in closet and doors out to the deck so you can just sit and relax and watch the sunrise. Just across the hall are two more additional bedrooms and full bathroom. Fully exposed 1757 SF LL with walkout to a lower patio, just needs to finished for more living & entertaining space. 2 car attached garage. WAKE UP AND ENJOY WHERE YOU ARE LIVING!
Zillow last checked: 8 hours ago
Listing updated: June 16, 2023 at 01:36pm
Listed by:
Toni Vander Heyden 815-315-1110,
Keller Williams Realty Signature
Bought with:
Ashley Patterson, 475162718
Re/Max Of Rock Valley
Source: NorthWest Illinois Alliance of REALTORS®,MLS#: 202301917
Facts & features
Interior
Bedrooms & bathrooms
- Bedrooms: 3
- Bathrooms: 2
- Full bathrooms: 2
- Main level bathrooms: 2
- Main level bedrooms: 3
Primary bedroom
- Level: Main
- Area: 204.6
- Dimensions: 15.5 x 13.2
Bedroom 2
- Level: Main
- Area: 131.04
- Dimensions: 11.7 x 11.2
Bedroom 3
- Level: Main
- Area: 148.59
- Dimensions: 12.7 x 11.7
Dining room
- Level: Main
- Area: 174.24
- Dimensions: 13.2 x 13.2
Kitchen
- Level: Main
- Area: 157.62
- Dimensions: 14.2 x 11.1
Living room
- Level: Main
- Area: 313.96
- Dimensions: 18.8 x 16.7
Heating
- Forced Air, Propane
Cooling
- Central Air
Appliances
- Included: Dishwasher, Microwave, Refrigerator, Stove/Cooktop, Gas Water Heater
Features
- Great Room, Ceiling-Vaults/Cathedral, Ceiling-Wood Decorative, Walk-In Closet(s)
- Windows: Skylight(s)
- Basement: Full,Full Exposure
- Has fireplace: No
- Fireplace features: Fire-Pit/Fireplace
Interior area
- Total structure area: 1,757
- Total interior livable area: 1,757 sqft
- Finished area above ground: 1,757
- Finished area below ground: 0
Property
Parking
- Total spaces: 3
- Parking features: Attached
- Garage spaces: 3
Features
- Patio & porch: Deck
- Pool features: Above Ground
- Has spa: Yes
- Spa features: Private
Lot
- Size: 5 Acres
- Dimensions: 165.6 x 1317.15 x 170.2 x 1317.15
- Features: Rural
Details
- Additional structures: Outbuilding
- Parcel number: 0131376002
Construction
Type & style
- Home type: SingleFamily
- Architectural style: Ranch
- Property subtype: Single Family Residence
Materials
- Siding
- Roof: Metal
Condition
- Year built: 1994
Utilities & green energy
- Electric: Circuit Breakers
- Sewer: Septic Tank
- Water: Well
Community & neighborhood
Location
- Region: Davis
- Subdivision: IL
Other
Other facts
- Price range: $400K - $400K
- Ownership: Fee Simple
- Road surface type: Hard Surface Road
Price history
| Date | Event | Price |
|---|---|---|
| 6/16/2023 | Sold | $400,000$228/sqft |
Source: | ||
| 5/17/2023 | Pending sale | $400,000$228/sqft |
Source: | ||
| 5/13/2023 | Listed for sale | $400,000$228/sqft |
Source: | ||
| 5/3/2023 | Pending sale | $400,000$228/sqft |
Source: | ||
| 4/20/2023 | Listed for sale | $400,000$228/sqft |
Source: | ||
Public tax history
Tax history is unavailable.
Neighborhood: 61019
Nearby schools
GreatSchools rating
- 4/10Durand Elementary SchoolGrades: PK-6Distance: 3.7 mi
- 7/10Durand Jr High SchoolGrades: 7-8Distance: 3.7 mi
- 4/10Durand High SchoolGrades: 9-12Distance: 3.7 mi
Schools provided by the listing agent
- Elementary: Durand Elementary
- Middle: Durand Jr High
- High: Durand High
- District: Durand 322
Source: NorthWest Illinois Alliance of REALTORS®. This data may not be complete. We recommend contacting the local school district to confirm school assignments for this home.
Get pre-qualified for a loan
At Zillow Home Loans, we can pre-qualify you in as little as 5 minutes with no impact to your credit score.An equal housing lender. NMLS #10287.


