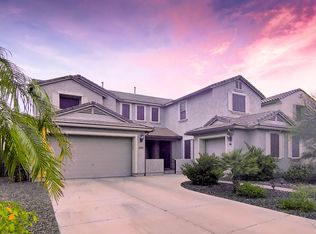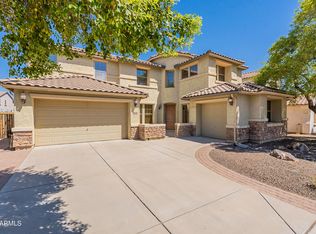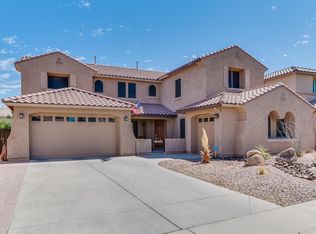Sold for $679,000
$679,000
18151 W Ruth Ave, Waddell, AZ 85355
6beds
5baths
4,221sqft
Single Family Residence
Built in 2008
10,489 Square Feet Lot
$695,400 Zestimate®
$161/sqft
$4,442 Estimated rent
Home value
$695,400
$661,000 - $737,000
$4,442/mo
Zestimate® history
Loading...
Owner options
Explore your selling options
What's special
Discover your dream home in this exquisite two-story residence! With a charming stone facade, a spacious 3-car garage, RV gate, & a welcoming courtyard sets the tone for an inviting atmosphere. The well-appointed foyer gracefully leads into the bright & airy living room, a sophisticated space for hosting guests. Adjacent to it is the great room featuring pre-wired surround sound that turns gatherings into an immersive experience. The formal dining room is an ideal setting for dinner parties. Gorgeous kitchen is complete w/staggered cabinets, granite counters, SS appliances, an island, a breakfast bar, & a walk-in pantry. The Den/Office is a work from home dream. The first floor is completed with a bedroom and full bath perfect for multi-generational living. The versatile loft is perfect as an additional lounging area. Unique to this residence are the two primary suites, each offering ample space, privacy, & comfort. The main en suite offers dual sinks, a separate tub, & a walk-in closet. The backyard is a paradise, providing a relaxing covered patio, manicure landscaping, refreshing pool & spa, plus a built-in BBQ grill for delightful outdoor cooking, with gorgeous fruit trees to complete the tranquil atmosphere. Bring all your toys with plenty of parking down the side of the house and with new shopping centers that add convenience to a growing area, you're sure to find all you need and more!
Zillow last checked: 8 hours ago
Listing updated: May 12, 2025 at 07:00pm
Listed by:
Richard Harless 480-771-1511,
AZ Flat Fee,
Jessica C Lowe 480-613-5209,
AZ Flat Fee
Bought with:
Brandon Howe, BR532588000
Howe Realty
Krista Lynn Anspach, SA662317000
Howe Realty
Source: ARMLS,MLS#: 6630771

Facts & features
Interior
Bedrooms & bathrooms
- Bedrooms: 6
- Bathrooms: 5
Heating
- Natural Gas
Cooling
- Central Air, Ceiling Fan(s), Programmable Thmstat
Appliances
- Included: Gas Cooktop
Features
- High Speed Internet, Granite Counters, Double Vanity, Master Downstairs, Upstairs, Eat-in Kitchen, Breakfast Bar, 9+ Flat Ceilings, Kitchen Island, Pantry, 2 Master Baths, Full Bth Master Bdrm, Separate Shwr & Tub
- Flooring: Carpet, Tile
- Windows: Solar Screens, Double Pane Windows, Vinyl Frame
- Has basement: No
Interior area
- Total structure area: 4,221
- Total interior livable area: 4,221 sqft
Property
Parking
- Total spaces: 9
- Parking features: Tandem Garage, RV Access/Parking, RV Gate, Garage Door Opener, Extended Length Garage, Direct Access, Attch'd Gar Cabinets, Storage, Electric Vehicle Charging Station(s)
- Garage spaces: 4
- Uncovered spaces: 5
Accessibility
- Accessibility features: Lever Handles
Features
- Stories: 2
- Patio & porch: Covered, Patio
- Exterior features: Private Yard, Built-in Barbecue
- Has private pool: Yes
- Has spa: Yes
- Spa features: Heated, Private
- Fencing: Block
Lot
- Size: 10,489 sqft
- Features: Sprinklers In Rear, Sprinklers In Front, Desert Back, Desert Front, Gravel/Stone Front, Gravel/Stone Back, Synthetic Grass Back, Auto Timer H2O Front, Auto Timer H2O Back
Details
- Parcel number: 50209816
Construction
Type & style
- Home type: SingleFamily
- Architectural style: Santa Barbara/Tuscan
- Property subtype: Single Family Residence
Materials
- Stucco, Wood Frame, Painted
- Roof: Tile
Condition
- Year built: 2008
Details
- Builder name: Pulte Homes
Utilities & green energy
- Sewer: Public Sewer
- Water: Pvt Water Company
Green energy
- Energy efficient items: Solar Panels
Community & neighborhood
Community
- Community features: Playground, Biking/Walking Path
Location
- Region: Waddell
- Subdivision: WHITE TANK FOOTHILLS PARCEL 5
HOA & financial
HOA
- Has HOA: Yes
- HOA fee: $318 quarterly
- Services included: Sewer, Maintenance Grounds, Trash
- Association name: White Tank Foothills
- Association phone: 602-957-9191
Other
Other facts
- Listing terms: Cash,Conventional,FHA,VA Loan
- Ownership: Fee Simple
Price history
| Date | Event | Price |
|---|---|---|
| 12/18/2023 | Sold | $679,000$161/sqft |
Source: | ||
| 11/18/2023 | Pending sale | $679,000$161/sqft |
Source: | ||
| 11/15/2023 | Listed for sale | $679,000+2.1%$161/sqft |
Source: | ||
| 8/31/2023 | Sold | $665,000-2.2%$158/sqft |
Source: | ||
| 8/2/2023 | Pending sale | $680,000$161/sqft |
Source: | ||
Public tax history
| Year | Property taxes | Tax assessment |
|---|---|---|
| 2025 | $2,234 -0.8% | $54,450 -6.6% |
| 2024 | $2,253 +3.7% | $58,280 +84.4% |
| 2023 | $2,173 -14.3% | $31,604 -11.6% |
Find assessor info on the county website
Neighborhood: 85355
Nearby schools
GreatSchools rating
- 7/10Mountain View SchoolGrades: PK-8Distance: 1.1 mi
- 8/10Shadow Ridge High SchoolGrades: 7-12Distance: 1.6 mi
Schools provided by the listing agent
- Elementary: Mountain View
- Middle: Mountain View
- High: Shadow Ridge High School
- District: Dysart Unified District
Source: ARMLS. This data may not be complete. We recommend contacting the local school district to confirm school assignments for this home.
Get a cash offer in 3 minutes
Find out how much your home could sell for in as little as 3 minutes with a no-obligation cash offer.
Estimated market value
$695,400


