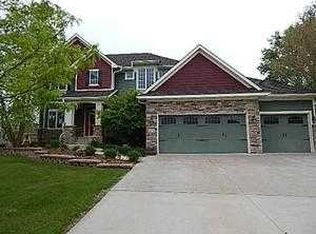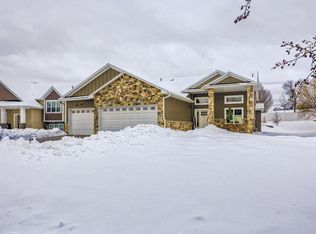Closed
$555,000
18150 Concord Cir NW, Elk River, MN 55330
5beds
3,618sqft
Single Family Residence
Built in 2014
0.47 Acres Lot
$567,900 Zestimate®
$153/sqft
$3,766 Estimated rent
Home value
$567,900
$505,000 - $642,000
$3,766/mo
Zestimate® history
Loading...
Owner options
Explore your selling options
What's special
Gorgeous 2 story with everything you could ask for! Enter in to this beautifully designed home and you will fall in love immediately. You'll be greeted by the large foyer with walk in closet and spacious office with amazing natural light! Open concept main floor with amazing kitchen with walk in pantry, stainless appliances and granite topped center island! Huge living room with built ins and gas fireplace! Upstairs features the huge primary bedroom and private bath with dual vanities, tile shower and fantastic walk in closet with built in organizers! 3 other generous upper level bedrooms, along with a full shared bath and 2nd floor laundry! No more carrying clothes up and down stairs! The stunning lower level features an expansive family room, also with built ins and fireplace! Dry bar area, and exercise room as well! Big 5th bedroom in the lower level as well. Great back yard with sprinkler system, no back yard neighbors, partial privacy fence and HUGE shed! Permanent outdoor holiday lights by Gemstone, and an insulated 3 stall garage! This one will not last!
Zillow last checked: 8 hours ago
Listing updated: August 30, 2025 at 12:27am
Listed by:
David Vee 320-420-0890,
Edina Realty, Inc.
Bought with:
Susan H Melbye
Edina Realty, Inc.
Source: NorthstarMLS as distributed by MLS GRID,MLS#: 6580037
Facts & features
Interior
Bedrooms & bathrooms
- Bedrooms: 5
- Bathrooms: 4
- Full bathrooms: 3
- 1/2 bathrooms: 1
Bedroom 1
- Level: Upper
- Area: 238 Square Feet
- Dimensions: 14x17
Bedroom 2
- Level: Upper
- Area: 121 Square Feet
- Dimensions: 11x11
Bedroom 3
- Level: Upper
- Area: 132 Square Feet
- Dimensions: 11x12
Bedroom 4
- Level: Upper
- Area: 143 Square Feet
- Dimensions: 11x13
Bedroom 5
- Level: Lower
- Area: 150 Square Feet
- Dimensions: 10x15
Dining room
- Level: Main
- Area: 192 Square Feet
- Dimensions: 12x16
Exercise room
- Level: Lower
- Area: 80 Square Feet
- Dimensions: 8x10
Family room
- Level: Lower
- Area: 368 Square Feet
- Dimensions: 16x23
Foyer
- Level: Main
- Area: 60 Square Feet
- Dimensions: 6x10
Kitchen
- Level: Main
- Area: 143 Square Feet
- Dimensions: 11x13
Laundry
- Level: Upper
- Area: 48 Square Feet
- Dimensions: 6x8
Living room
- Level: Main
- Area: 285 Square Feet
- Dimensions: 15x19
Office
- Level: Main
- Area: 110 Square Feet
- Dimensions: 10x11
Heating
- Forced Air, Fireplace(s), Radiant Floor
Cooling
- Central Air
Appliances
- Included: Dishwasher, Dryer, Gas Water Heater, Range, Refrigerator, Stainless Steel Appliance(s), Water Softener Owned
Features
- Basement: Daylight,Drain Tiled,Finished,Full,Storage Space,Sump Pump
- Number of fireplaces: 2
- Fireplace features: Family Room, Gas, Living Room
Interior area
- Total structure area: 3,618
- Total interior livable area: 3,618 sqft
- Finished area above ground: 2,412
- Finished area below ground: 1,100
Property
Parking
- Total spaces: 3
- Parking features: Attached, Asphalt, Garage Door Opener, Insulated Garage
- Attached garage spaces: 3
- Has uncovered spaces: Yes
- Details: Garage Dimensions (23x29)
Accessibility
- Accessibility features: None
Features
- Levels: Two
- Stories: 2
- Patio & porch: Covered, Front Porch
- Fencing: Partial,Privacy,Vinyl
Lot
- Size: 0.47 Acres
- Dimensions: 31 x 239 x 173 x 161
Details
- Additional structures: Storage Shed
- Foundation area: 1206
- Parcel number: 75006970222
- Zoning description: Residential-Single Family
Construction
Type & style
- Home type: SingleFamily
- Property subtype: Single Family Residence
Materials
- Brick/Stone, Vinyl Siding
- Roof: Asphalt,Pitched
Condition
- Age of Property: 11
- New construction: No
- Year built: 2014
Utilities & green energy
- Electric: Circuit Breakers, 200+ Amp Service
- Gas: Natural Gas
- Sewer: City Sewer/Connected
- Water: City Water/Connected
Community & neighborhood
Location
- Region: Elk River
- Subdivision: Mississippi Oaks Third Add
HOA & financial
HOA
- Has HOA: No
Other
Other facts
- Road surface type: Paved
Price history
| Date | Event | Price |
|---|---|---|
| 8/29/2024 | Sold | $555,000+5.7%$153/sqft |
Source: | ||
| 8/15/2024 | Pending sale | $525,000$145/sqft |
Source: | ||
| 8/9/2024 | Listed for sale | $525,000+22.7%$145/sqft |
Source: | ||
| 7/18/2023 | Sold | $428,000+40.4%$118/sqft |
Source: Public Record | ||
| 3/27/2015 | Sold | $304,900+1.6%$84/sqft |
Source: | ||
Public tax history
| Year | Property taxes | Tax assessment |
|---|---|---|
| 2024 | $6,240 -1.5% | $482,972 -1.4% |
| 2023 | $6,338 +9.7% | $489,600 +5% |
| 2022 | $5,776 +4.1% | $466,200 +32.3% |
Find assessor info on the county website
Neighborhood: 55330
Nearby schools
GreatSchools rating
- 7/10Lincoln Elementary SchoolGrades: K-5Distance: 1.8 mi
- 6/10Vandenberge Middle SchoolGrades: 6-8Distance: 1.3 mi
- 8/10Elk River Senior High SchoolGrades: 9-12Distance: 1.6 mi
Get a cash offer in 3 minutes
Find out how much your home could sell for in as little as 3 minutes with a no-obligation cash offer.
Estimated market value
$567,900
Get a cash offer in 3 minutes
Find out how much your home could sell for in as little as 3 minutes with a no-obligation cash offer.
Estimated market value
$567,900

