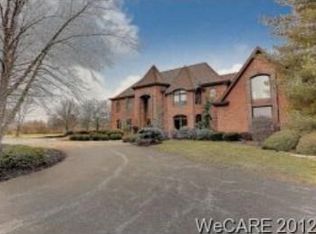Sold for $575,000 on 10/06/23
$575,000
1815 Wonderlick Rd, Lima, OH 45805
4beds
2,392sqft
Single Family Residence
Built in 1971
10.36 Acres Lot
$620,300 Zestimate®
$240/sqft
$2,972 Estimated rent
Home value
$620,300
$583,000 - $664,000
$2,972/mo
Zestimate® history
Loading...
Owner options
Explore your selling options
What's special
Welcome to 1815 Wonderlick Road! A one of a kind home that offers so many amazing features. This home has an incredible great room with a fireplace, vaulted ceilings and a large picture window that looks out over the woods. The great room connects to the modern kitchen with a large island with wrap around seating and beautiful views and connects to the formal dining area. The master suite offers walk-in and standard closets and a large bath with jacuzzi tub and walk-in shower. The large remodeled basement is perfect for entertaining with a pool table and a wet bar. Walk out of the back door through the sunroom and out onto the huge patio to an amazing in-ground swimming pool with custom water features makes this backyard feel like your own private oasis. The large Morton building boasts a full kitchen and full bath and is perfect for large get togethers and parties. Outback are another building and a storage shed. With more than 10 acres, beautiful woods, open fields and so much to offer, this property is truly worth seeing.
Zillow last checked: 8 hours ago
Listing updated: September 02, 2024 at 10:21pm
Listed by:
Bradley Wright 419-302-5334,
Cowan, Realtors
Bought with:
Kurt Neeper, 2020004560
Superior Plus Realtors
Source: WCAR OH,MLS#: 301145
Facts & features
Interior
Bedrooms & bathrooms
- Bedrooms: 4
- Bathrooms: 4
- Full bathrooms: 2
- 1/2 bathrooms: 2
Bedroom 1
- Level: First
- Area: 224 Square Feet
- Dimensions: 16 x 14
Bedroom 2
- Level: First
- Area: 154 Square Feet
- Dimensions: 14 x 11
Bedroom 3
- Level: First
- Area: 154 Square Feet
- Dimensions: 14 x 11
Dining room
- Level: First
- Area: 154 Square Feet
- Dimensions: 14 x 11
Family room
- Area: 575 Square Feet
- Dimensions: 23 x 25
Kitchen
- Level: First
- Area: 272 Square Feet
- Dimensions: 17 x 16
Living room
- Level: First
- Area: 408 Square Feet
- Dimensions: 24 x 17
Other
- Area: 600 Square Feet
- Dimensions: 25 x 24
Heating
- Forced Air, Electric, Natural Gas, Propane
Cooling
- Central Air
Appliances
- Included: Dishwasher, Disposal, Dryer, Electric Cooktop, Microwave, Oven, Range, Refrigerator, Washer
Features
- Cathedral Ceiling(s), Wet Bar
- Flooring: Carpet, Hardwood, Laminate, Tile
- Windows: Drapes
- Basement: Concrete,Finished
Interior area
- Total structure area: 2,392
- Total interior livable area: 2,392 sqft
- Finished area below ground: 1,275
Property
Parking
- Total spaces: 2
- Parking features: Garage Door Opener, Attached, Garage
- Attached garage spaces: 2
Features
- Levels: One
- Patio & porch: Covered, Patio, Porch
- Pool features: Heated, In Ground
Lot
- Size: 10.36 Acres
- Features: Wooded
Details
- Additional structures: Outbuilding, Shed(s)
- Parcel number: 46090301004.000
- Zoning description: Residential
- Special conditions: Fair Market
Construction
Type & style
- Home type: SingleFamily
- Architectural style: Ranch
- Property subtype: Single Family Residence
Materials
- Asphalt, Brick, Concrete, Vinyl Siding
- Foundation: Other
Condition
- Year built: 1971
Utilities & green energy
- Sewer: Public Sewer
- Water: Well
Community & neighborhood
Location
- Region: Lima
- Subdivision: Glenside Farm Addition
Other
Other facts
- Listing terms: Cash,Conventional
Price history
| Date | Event | Price |
|---|---|---|
| 10/6/2023 | Sold | $575,000-4%$240/sqft |
Source: | ||
| 7/20/2023 | Pending sale | $599,000$250/sqft |
Source: | ||
| 6/8/2023 | Price change | $599,000-5.7%$250/sqft |
Source: | ||
| 5/23/2023 | Listed for sale | $635,000-13.6%$265/sqft |
Source: | ||
| 1/10/2023 | Listing removed | -- |
Source: | ||
Public tax history
| Year | Property taxes | Tax assessment |
|---|---|---|
| 2024 | $9,444 +25.1% | $192,150 +43% |
| 2023 | $7,550 +0.1% | $134,370 |
| 2022 | $7,543 -0.5% | $134,370 |
Find assessor info on the county website
Neighborhood: 45805
Nearby schools
GreatSchools rating
- 4/10Maplewood Elementary SchoolGrades: 3-4Distance: 0.5 mi
- 6/10Shawnee Middle SchoolGrades: 4-8Distance: 1.3 mi
- 6/10Shawnee High SchoolGrades: 9-12Distance: 1.2 mi

Get pre-qualified for a loan
At Zillow Home Loans, we can pre-qualify you in as little as 5 minutes with no impact to your credit score.An equal housing lender. NMLS #10287.
