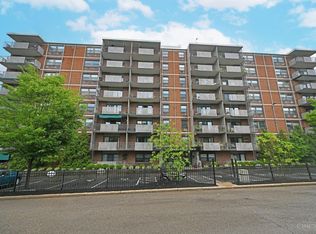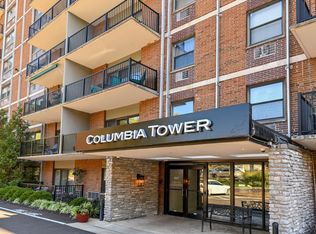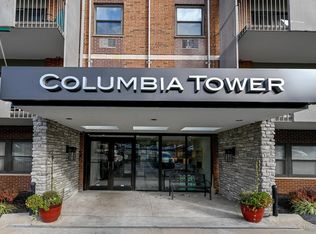Sold for $115,000
$115,000
1815 Wm H Taft Rd APT 702, Cincinnati, OH 45206
1beds
582sqft
Condominium, High Rise 4+
Built in 1966
-- sqft lot
$116,600 Zestimate®
$198/sqft
$1,177 Estimated rent
Home value
$116,600
$107,000 - $127,000
$1,177/mo
Zestimate® history
Loading...
Owner options
Explore your selling options
What's special
Looking for a space that matches your vibe? Check out this 1/1 Colombia Towers condo. This place checks all the boxes, starting with a spacious living area and highlighted by a walk-out balcony so you can take in that Queen City skyline. Featuring hardwood floors throughout, comfortable bedroom quarters and resort style amenities to flex on your friends: a pool with sweeping views, a workout facility so you don't skip leg day and a laundry room for the gift that keeps on giving. Secured lobby with elevator accommodations PLUS intercom access to provide peace of mind and keep unannounced visitors in their lane. And when you're ready to step out? You're minutes to Hyde Park, OTR, Eden Park, and excitement of Walk on Woodburn events. Monthly HOA fee includes trash, water and heat, eliminating surprise monthly charges from utility providers PLUS snow removal to sweeten your winter morning routine. Schedule a showing today and get it before its gone!
Zillow last checked: 8 hours ago
Listing updated: September 08, 2025 at 05:23am
Listed by:
Ethan R Bishop 330-495-9742,
Keller Williams Seven Hills Re 513-371-5070,
Peter D Chabris,
Keller Williams Seven Hills Re
Bought with:
Michele R Mamo, 2011002819
eXp Realty
Source: Cincy MLS,MLS#: 1836467 Originating MLS: Cincinnati Area Multiple Listing Service
Originating MLS: Cincinnati Area Multiple Listing Service

Facts & features
Interior
Bedrooms & bathrooms
- Bedrooms: 1
- Bathrooms: 1
- Full bathrooms: 1
Primary bedroom
- Features: Wood Floor
- Level: First
- Area: 180
- Dimensions: 15 x 12
Bedroom 2
- Area: 0
- Dimensions: 0 x 0
Bedroom 3
- Area: 0
- Dimensions: 0 x 0
Bedroom 4
- Area: 0
- Dimensions: 0 x 0
Bedroom 5
- Area: 0
- Dimensions: 0 x 0
Primary bathroom
- Features: Tub w/Shower
Bathroom 1
- Features: Full
- Level: First
Dining room
- Area: 0
- Dimensions: 0 x 0
Family room
- Area: 0
- Dimensions: 0 x 0
Kitchen
- Features: Counter Bar, Tile Floor, Wood Cabinets
- Area: 48
- Dimensions: 8 x 6
Living room
- Features: Walkout, Wood Floor
- Area: 255
- Dimensions: 17 x 15
Office
- Area: 0
- Dimensions: 0 x 0
Heating
- Gas
Cooling
- Wall Unit(s)
Appliances
- Included: Dishwasher, Oven/Range, Refrigerator, Gas Water Heater
- Laundry: Common Area
Features
- Windows: Insulated Windows
- Basement: None
Interior area
- Total structure area: 582
- Total interior livable area: 582 sqft
Property
Parking
- Total spaces: 1
- Parking features: 1 Assigned
Features
- Levels: One
- Stories: 1
- Exterior features: Balcony
Details
- Parcel number: 0640001021700
- Zoning description: Residential
Construction
Type & style
- Home type: Condo
- Architectural style: Traditional
- Property subtype: Condominium, High Rise 4+
Materials
- Brick
- Foundation: Concrete Perimeter
- Roof: Membrane
Condition
- New construction: No
- Year built: 1966
Utilities & green energy
- Gas: Natural
- Sewer: Public Sewer
- Water: Public
Community & neighborhood
Location
- Region: Cincinnati
HOA & financial
HOA
- Has HOA: Yes
- HOA fee: $445 monthly
- Services included: Insurance, Trash, Water, Clubhouse, Heat, Community Landscaping, Pool
Other
Other facts
- Listing terms: No Special Financing,Conventional
Price history
| Date | Event | Price |
|---|---|---|
| 9/5/2025 | Sold | $115,000-0.9%$198/sqft |
Source: | ||
| 8/15/2025 | Pending sale | $116,000$199/sqft |
Source: | ||
| 8/13/2025 | Price change | $116,000-1.3%$199/sqft |
Source: | ||
| 7/3/2025 | Price change | $117,500-1.7%$202/sqft |
Source: | ||
| 5/5/2025 | Price change | $119,500-2.4%$205/sqft |
Source: | ||
Public tax history
Tax history is unavailable.
Neighborhood: East Walnut Hills
Nearby schools
GreatSchools rating
- 3/10Frederick Douglass Elementary SchoolGrades: PK-8Distance: 0.9 mi
- 8/10Walnut Hills High SchoolGrades: 5-12Distance: 1.1 mi
- 3/10Withrow University High SchoolGrades: 5-12Distance: 1.4 mi
Get a cash offer in 3 minutes
Find out how much your home could sell for in as little as 3 minutes with a no-obligation cash offer.
Estimated market value$116,600
Get a cash offer in 3 minutes
Find out how much your home could sell for in as little as 3 minutes with a no-obligation cash offer.
Estimated market value
$116,600


