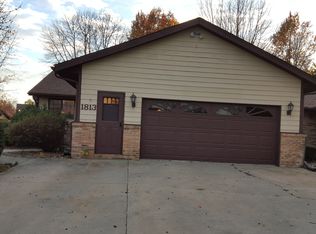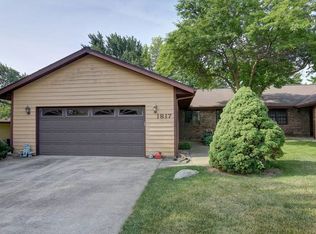Care free living while enjoying tennis courts, clubhouse and pool. Move-in ready is what you will find when entering this ranch condo. Cathedral pine ceilings and wood burning fireplace highlight the living room. Separate dining room for those special occasions. Breakfast nook opens into the equipped kitchen with oak cabinets and a pass-through into the living room. Relax in the master suite with whirlpool tub and walk-in closet. Terrific workshop area in the 2 car garage. Spend your evenings on the back deck overlooking the shaded commons area. This home has been very well maintained.
This property is off market, which means it's not currently listed for sale or rent on Zillow. This may be different from what's available on other websites or public sources.


