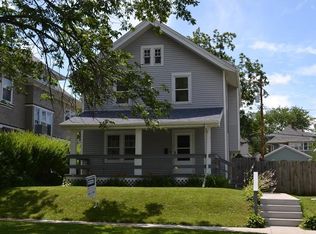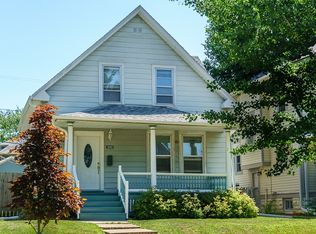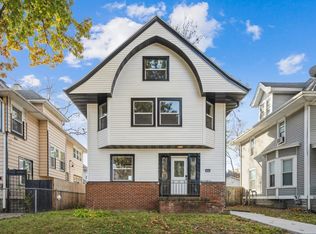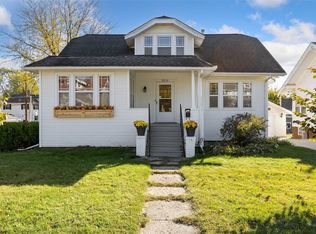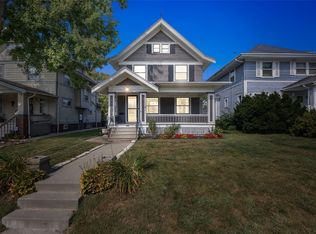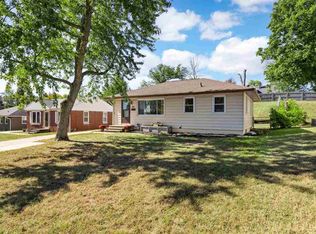This charming 3-bedroom, 2-bath home on Cedar Rapids' SE side combines classic character with key modern updates, including the kitchen and the even more recently updated primary bath! Of course, there are beautiful wood floors and woodwork throughout the home, and extras like the upstairs “three seasons” room, unfinished walk up attic space, spacious front porch and rear deck for outdoor entertaining. This home offers quick possession possibilities and includes all appliances currently in the home. Call for more information and to schedule your private showing today!
For sale
Price cut: $4.9K (11/16)
$169,900
1815 Washington Ave SE, Cedar Rapids, IA 52403
3beds
1,795sqft
Est.:
Single Family Residence, Residential
Built in 1908
5,662.8 Square Feet Lot
$161,900 Zestimate®
$95/sqft
$-- HOA
What's special
Classic characterModern updatesWoodwork throughout the homeBeautiful wood floorsSpacious front porch
- 55 days |
- 1,355 |
- 118 |
Zillow last checked: 8 hours ago
Listing updated: October 29, 2025 at 04:59pm
Listed by:
Ollie Dent 319-329-4050,
Ruhl&Ruhl, Realtors
Source: Iowa City Area AOR,MLS#: 202506589
Tour with a local agent
Facts & features
Interior
Bedrooms & bathrooms
- Bedrooms: 3
- Bathrooms: 2
- Full bathrooms: 2
Heating
- Natural Gas
Cooling
- Ceiling Fan(s), Central Air, Wall/Window Unit(s)
Appliances
- Included: Dishwasher, Dryer, Microwave, Range Or Oven, Refrigerator, Washer
- Laundry: In Basement
Features
- Bookcases, Other, Smart Doorbell
- Basement: Full
- Has fireplace: No
- Fireplace features: None
Interior area
- Total structure area: 1,795
- Total interior livable area: 1,795 sqft
- Finished area above ground: 1,795
- Finished area below ground: 0
Property
Parking
- Total spaces: 1
- Parking features: Detached Carport, Off Street
- Has carport: Yes
Features
- Levels: Two
- Stories: 2
- Patio & porch: Deck
- Fencing: Fenced
Lot
- Size: 5,662.8 Square Feet
- Dimensions: 40 x 140
- Features: Less Than Half Acre
Details
- Parcel number: 142216000800000
- Zoning: Residential
- Special conditions: Standard
- Other equipment: Satellite Dish
Construction
Type & style
- Home type: SingleFamily
- Property subtype: Single Family Residence, Residential
Materials
- Wood, Frame
Condition
- Year built: 1908
Utilities & green energy
- Sewer: Public Sewer
- Water: Public
Community & HOA
Community
- Features: None
- Subdivision: Bever Park
HOA
- Services included: None
Location
- Region: Cedar Rapids
Financial & listing details
- Price per square foot: $95/sqft
- Tax assessed value: $144,800
- Annual tax amount: $2,720
- Date on market: 10/20/2025
- Listing terms: Cash,Conventional
Estimated market value
$161,900
$154,000 - $170,000
$1,559/mo
Price history
Price history
| Date | Event | Price |
|---|---|---|
| 11/16/2025 | Price change | $165,000-2.9%$92/sqft |
Source: | ||
| 10/21/2025 | Listed for sale | $169,900+17.2%$95/sqft |
Source: | ||
| 5/1/2020 | Sold | $145,000-3.3%$81/sqft |
Source: | ||
| 3/26/2020 | Pending sale | $150,000$84/sqft |
Source: Keller Williams Realty Legacy Group #2001989 Report a problem | ||
| 3/16/2020 | Listed for sale | $150,000+42.9%$84/sqft |
Source: Keller Williams Legacy Group #2001989 Report a problem | ||
Public tax history
Public tax history
| Year | Property taxes | Tax assessment |
|---|---|---|
| 2024 | $2,512 -3.8% | $144,800 +2% |
| 2023 | $2,610 +9.3% | $142,000 +14.8% |
| 2022 | $2,388 -4.4% | $123,700 +7.3% |
Find assessor info on the county website
BuyAbility℠ payment
Est. payment
$942/mo
Principal & interest
$659
Property taxes
$224
Home insurance
$59
Climate risks
Neighborhood: Wellington Heights
Nearby schools
GreatSchools rating
- 1/10Johnson STEAM Academy SchoolGrades: K-5Distance: 0.1 mi
- 4/10Mckinley Middle SchoolGrades: 6-8Distance: 0.7 mi
- 3/10George Washington High SchoolGrades: 9-12Distance: 1 mi
Schools provided by the listing agent
- Elementary: Johnson
- Middle: Mckinley
- High: Washington
Source: Iowa City Area AOR. This data may not be complete. We recommend contacting the local school district to confirm school assignments for this home.
- Loading
- Loading
