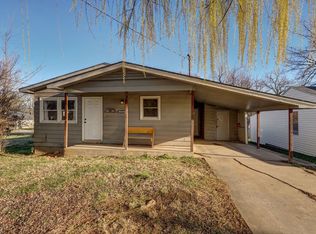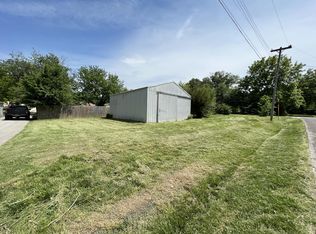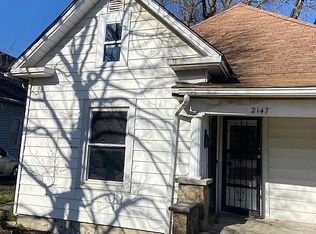Closed
Price Unknown
1815 W High Street, Springfield, MO 65803
2beds
934sqft
Single Family Residence
Built in 1953
6,969.6 Square Feet Lot
$121,100 Zestimate®
$--/sqft
$995 Estimated rent
Home value
$121,100
$110,000 - $132,000
$995/mo
Zestimate® history
Loading...
Owner options
Explore your selling options
What's special
Great little starter home to make your own! Roof is 5 years old, windows are vinyl double hung thermopane, washer, dryer, fridge and stove stay with property. Cute little kitchen with dining area and a pass-through window to a little sunroom for plants or pets! Nice sized living room w/ ceiling fan. Full hall bath is tub/shower combo. two bedrooms at the back of the home each have nice closet space. Laundry room is off garage access but inside home. The one car garage has a nice separate storage room with access to the back yard. There is a storage shed in back yard as well. Love the covered front sitting porch! Being sold AS-IS.
Zillow last checked: 8 hours ago
Listing updated: August 02, 2024 at 02:56pm
Listed by:
Diane M Nicholas 417-830-6358,
Murney Associates - Primrose
Bought with:
Kimberly D Rinker, 1999118527
Murney Associates - Primrose
Source: SOMOMLS,MLS#: 60238418
Facts & features
Interior
Bedrooms & bathrooms
- Bedrooms: 2
- Bathrooms: 1
- Full bathrooms: 1
Heating
- Central, Forced Air, Natural Gas
Cooling
- Ceiling Fan(s), Central Air
Appliances
- Included: Dryer, Gas Water Heater, Refrigerator, Washer
- Laundry: Main Level, W/D Hookup
Features
- Laminate Counters
- Flooring: Carpet, Vinyl
- Doors: Storm Door(s)
- Windows: Blinds, Double Pane Windows
- Has basement: No
- Attic: Access Only:No Stairs
- Has fireplace: No
Interior area
- Total structure area: 934
- Total interior livable area: 934 sqft
- Finished area above ground: 934
- Finished area below ground: 0
Property
Parking
- Total spaces: 1
- Parking features: Driveway, Garage Faces Front, Paved
- Attached garage spaces: 1
- Has uncovered spaces: Yes
Features
- Levels: One
- Stories: 1
- Patio & porch: Covered, Deck
- Exterior features: Rain Gutters
Lot
- Size: 6,969 sqft
- Dimensions: 50 x 140
- Features: Level
Details
- Parcel number: 881310108012
Construction
Type & style
- Home type: SingleFamily
- Architectural style: Ranch
- Property subtype: Single Family Residence
Materials
- Vinyl Siding
- Foundation: Crawl Space
- Roof: Composition
Condition
- Year built: 1953
Utilities & green energy
- Sewer: Public Sewer
- Water: Public
Community & neighborhood
Location
- Region: Springfield
- Subdivision: N/A
Other
Other facts
- Listing terms: Cash,Conventional
- Road surface type: Concrete, Asphalt
Price history
| Date | Event | Price |
|---|---|---|
| 4/18/2023 | Sold | -- |
Source: | ||
| 3/19/2023 | Pending sale | $75,000$80/sqft |
Source: | ||
| 3/16/2023 | Listed for sale | $75,000$80/sqft |
Source: | ||
Public tax history
| Year | Property taxes | Tax assessment |
|---|---|---|
| 2025 | $635 +5.6% | $12,750 +13.7% |
| 2024 | $601 +0.6% | $11,210 |
| 2023 | $598 +7.1% | $11,210 +9.7% |
Find assessor info on the county website
Neighborhood: Tom Watkins
Nearby schools
GreatSchools rating
- 5/10Williams Elementary SchoolGrades: PK-5Distance: 0.5 mi
- 2/10Reed Middle SchoolGrades: 6-8Distance: 1.1 mi
- 4/10Hillcrest High SchoolGrades: 9-12Distance: 1.6 mi
Schools provided by the listing agent
- Elementary: SGF-Williams
- Middle: SGF-Reed
- High: SGF-Hillcrest
Source: SOMOMLS. This data may not be complete. We recommend contacting the local school district to confirm school assignments for this home.
Sell with ease on Zillow
Get a Zillow Showcase℠ listing at no additional cost and you could sell for —faster.
$121,100
2% more+$2,422
With Zillow Showcase(estimated)$123,522


