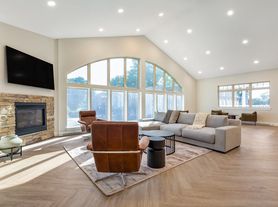Amazing 2 BR Apartment Available for Rent in Historic Mount Washington!
-Located at the Top of Dixon Hill on a sweeping park-like 1.5 acre lot
-2 Story Apartment is an addition on the backside of a Single Family Victorian Home that is Owner Occupied
-2 private entrances (1 flight of stairs at each entry)
-Massive Private Deck with panoramic views
-South facing, gets gorgeous natural light all day long
-2 Spacious Bedrooms (one of which can be a fabulous home office)
-1 Full Bath with Clawfoot tub
-Large Living and Dining Rooms adjacent to Kitchen with Dishwasher
-Washer/Dryer on same level as bedrooms
-Brand New A/C/Heating System
-Hot Water, Garbage and Internet Included
-Offstreet Parking
-Walking Distance to Whole Foods, Light Rail, MW Village, Hopkins MW Campus and more
-Perfect for a Single Professional or Couple
-Rent $1800/month
-No Pets/No Smoking
-Available immediately, unfurnished or partially furnished
One Year Lease
No pets
No Smoking on Property
Brand New A/C/Heating Mini-Split System
Hot Water, Garbage, and Internet Included
Available unfurnished or partially furnished
1st and Last month's rent plus deposit due at lease signing
Apartment for rent
Accepts Zillow applications
$1,800/mo
Fees may apply
1815 Thornbury Rd, Baltimore, MD 21209
2beds
1,200sqft
Price may not include required fees and charges. Price shown reflects the lease term provided. Learn more|
Apartment
Available now
No pets
Wall unit
In unit laundry
Off street parking
Heat pump
What's special
Offstreet parking
- 23 days |
- -- |
- -- |
Zillow last checked: 8 hours ago
Listing updated: February 02, 2026 at 11:29am
Travel times
Facts & features
Interior
Bedrooms & bathrooms
- Bedrooms: 2
- Bathrooms: 1
- Full bathrooms: 1
Heating
- Heat Pump
Cooling
- Wall Unit
Appliances
- Included: Dishwasher, Dryer, Freezer, Oven, Refrigerator, Washer
- Laundry: In Unit
Features
- Flooring: Hardwood
Interior area
- Total interior livable area: 1,200 sqft
Property
Parking
- Parking features: Off Street
- Details: Contact manager
Features
- Exterior features: Bicycle storage, Garbage included in rent, Hot water included in rent, Internet included in rent
Details
- Parcel number: 27174652F014
Construction
Type & style
- Home type: Apartment
- Property subtype: Apartment
Utilities & green energy
- Utilities for property: Garbage, Internet
Building
Management
- Pets allowed: No
Community & HOA
Location
- Region: Baltimore
Financial & listing details
- Lease term: 1 Year
Price history
| Date | Event | Price |
|---|---|---|
| 1/30/2026 | Listed for rent | $1,800-18.2%$2/sqft |
Source: Zillow Rentals Report a problem | ||
| 12/7/2022 | Sold | $680,000-12.3%$567/sqft |
Source: Public Record Report a problem | ||
| 7/8/2022 | Listing removed | -- |
Source: Owner Report a problem | ||
| 4/10/2022 | Listed for sale | $775,000+10.9%$646/sqft |
Source: Owner Report a problem | ||
| 2/25/2021 | Listing removed | -- |
Source: Owner Report a problem | ||
Neighborhood: Mount Washington
Nearby schools
GreatSchools rating
- 4/10The Mount Washington SchoolGrades: PK-8Distance: 0.3 mi
- 5/10Western High SchoolGrades: 9-12Distance: 1.7 mi
- 10/10Baltimore Polytechnic InstituteGrades: 9-12Distance: 1.7 mi
