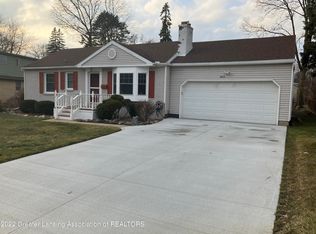Sold for $263,500
$263,500
1815 Tecumseh River Rd, Lansing, MI 48906
3beds
1,586sqft
Single Family Residence
Built in 1951
0.58 Acres Lot
$285,700 Zestimate®
$166/sqft
$2,077 Estimated rent
Home value
$285,700
Estimated sales range
Not available
$2,077/mo
Zestimate® history
Loading...
Owner options
Explore your selling options
What's special
Introducing an exceptional 3-bedroom, 1 full bath, and two half bath brick home that combines charm and modern updates, all set on over 2 spacious lots! Step inside to discover stunning solid oak flooring that flows beautifully through the living room, front entry, and bedrooms. The living room is a true showstopper, boasting breathtaking views of the lush wooded area between the Grand River—visible in all its winter glory—and your cozy retreat. Imagine curling up by the wood-burning fireplace while enjoying the built-in cabinetry that adds a touch of elegance. The kitchen has recently been transformed with sleek, newer cabinets and exquisite quartz countertops, making it a delightful space for culinary adventures. Venture to the lower level, where you'll find a finished area featuring another inviting wood-burning fireplace, a third bedroom, and a convenient half bathperfect for guests or a cozy movie night! But wait, there's more! A unique 22x22 space under the garage awaits, ideal for woodworking, crafting, or pursuing any hobby you love. With essential updates including a furnace from '04, roof from '07, and a stylish front entry door, this home is ready for you to move in and make it your own. Plus, enjoy the beautifully landscaped yard, featuring mature perennial beds that add a splash of color throughout the seasons. Don't miss your chance to call this stunning property home!
Zillow last checked: 11 hours ago
Listing updated: June 03, 2025 at 10:41am
Listed by:
Ronald Slater 517-862-2163,
Keller Williams Realty Lansing
Bought with:
Kristen Wright, 6501317464
Source: Greater Lansing AOR,MLS#: 284222
Facts & features
Interior
Bedrooms & bathrooms
- Bedrooms: 3
- Bathrooms: 3
- Full bathrooms: 1
- 1/2 bathrooms: 2
Primary bedroom
- Level: First
- Area: 150.98 Square Feet
- Dimensions: 14.11 x 10.7
Bedroom 2
- Level: First
- Area: 146.59 Square Feet
- Dimensions: 13.7 x 10.7
Bedroom 3
- Level: Basement
- Area: 308.79 Square Feet
- Dimensions: 21.9 x 14.1
Dining room
- Level: First
- Area: 104.43 Square Feet
- Dimensions: 11.11 x 9.4
Family room
- Level: Basement
- Area: 254.27 Square Feet
- Dimensions: 22.11 x 11.5
Kitchen
- Level: First
- Area: 158.4 Square Feet
- Dimensions: 17.6 x 9
Living room
- Level: First
- Area: 303.6 Square Feet
- Dimensions: 23 x 13.2
Other
- Level: Basement
- Area: 229.5 Square Feet
- Dimensions: 17 x 13.5
Heating
- Fireplace(s), Forced Air, Natural Gas
Cooling
- Central Air
Appliances
- Included: Built-In Refrigerator, Electric Range, Water Heater, Built-In Electric Oven
- Laundry: Lower Level
Features
- Eat-in Kitchen, Stone Counters
- Flooring: Wood
- Windows: Double Pane Windows
- Basement: Full,Partially Finished,Walk-Out Access
- Has fireplace: Yes
- Fireplace features: Gas, Wood Burning
Interior area
- Total structure area: 2,367
- Total interior livable area: 1,586 sqft
- Finished area above ground: 1,196
- Finished area below ground: 390
Property
Parking
- Parking features: Attached, Garage
- Has attached garage: Yes
Features
- Levels: One
- Stories: 1
- Exterior features: Private Yard
- Has view: Yes
- View description: River, Trees/Woods
- Has water view: Yes
- Water view: River
- Frontage type: River
Lot
- Size: 0.58 Acres
- Dimensions: 138 x 182
- Features: Back Yard, Many Trees, Steep Slope, Views, Waterfront
Details
- Foundation area: 1171
- Parcel number: 33010105327062
- Zoning description: Zoning
Construction
Type & style
- Home type: SingleFamily
- Architectural style: Ranch
- Property subtype: Single Family Residence
Materials
- Brick, Vinyl Siding
- Foundation: Block
Condition
- Year built: 1951
Utilities & green energy
- Electric: 100 Amp Service
- Sewer: Public Sewer
- Water: Public
Community & neighborhood
Location
- Region: Lansing
- Subdivision: River Forest
Other
Other facts
- Listing terms: VA Loan,Cash,Conventional,FHA
- Road surface type: Paved
Price history
| Date | Event | Price |
|---|---|---|
| 12/6/2024 | Sold | $263,500-5.6%$166/sqft |
Source: | ||
| 11/7/2024 | Pending sale | $279,000$176/sqft |
Source: | ||
| 10/14/2024 | Listed for sale | $279,000+108.4%$176/sqft |
Source: | ||
| 4/1/2022 | Listing removed | -- |
Source: Zillow Rental Manager Report a problem | ||
| 3/24/2022 | Listed for rent | $550 |
Source: Zillow Rental Manager Report a problem | ||
Public tax history
| Year | Property taxes | Tax assessment |
|---|---|---|
| 2024 | $4,292 | $100,500 +6.7% |
| 2023 | -- | $94,200 +16.9% |
| 2022 | -- | $80,600 -1.2% |
Find assessor info on the county website
Neighborhood: River Forest
Nearby schools
GreatSchools rating
- 4/10Cumberland SchoolGrades: PK-4Distance: 0.7 mi
- 3/10Sheridan RoadGrades: PK,4-7Distance: 1.6 mi
- 4/10J.W. Sexton High SchoolGrades: 7-12Distance: 1.9 mi
Schools provided by the listing agent
- High: Lansing
Source: Greater Lansing AOR. This data may not be complete. We recommend contacting the local school district to confirm school assignments for this home.
Get pre-qualified for a loan
At Zillow Home Loans, we can pre-qualify you in as little as 5 minutes with no impact to your credit score.An equal housing lender. NMLS #10287.
Sell with ease on Zillow
Get a Zillow Showcase℠ listing at no additional cost and you could sell for —faster.
$285,700
2% more+$5,714
With Zillow Showcase(estimated)$291,414
