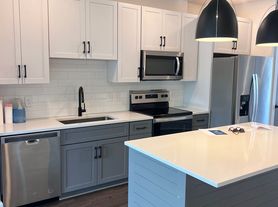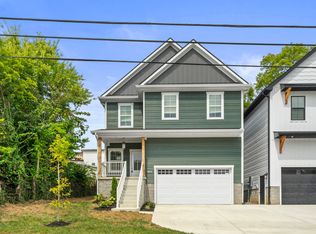Welcome to 1815 Stratford Ave an East Nashville gardener's paradise with charm, space, and style. This 3BR/2BA home adds a large bonus room in the walk-out basement, perfect for a second living room, play space, WFH suite or even a 4th bedroom. The sunny galley kitchen packs serious function with abundant cabinetry and a cozy breakfast nook featuring a built-in banquette morning coffee spot secured.
Out back, a deep lot opens to an established organic garden with three raised beds and trellises ready for fall planting. The setting is quiet and peaceful, yet you're moments from the best of EN: stroll to Sho Pizza, Ladybird Tacos, Cafe Roze, Babo, and Skinny Dennis, and keep weekends car-free with Shelby Bottoms less than a mile away for trails, biking, and river views.
Thoughtful flow, real storage, and flexible spaces make daily life easy; the walk-out lower level brings natural light and direct yard access. If you've been waiting for a turnkey East Nashville home that balances calm surroundings with an A+ location, this is the one.
Renter is responsible for all utilities. Owner pays for lawn care. Once application is approved, each tenant over the age of 18 is subject to an additional $40 background check/credit check.
House for rent
Accepts Zillow applications
$2,750/mo
1815 Stratford Ave, Nashville, TN 37216
3beds
1,896sqft
Price may not include required fees and charges.
Single family residence
Available now
Cats, large dogs OK
Central air
In unit laundry
Off street parking
Forced air
What's special
Established organic gardenRaised bedsSunny galley kitchenCozy breakfast nookLarge bonus roomAbundant cabinetryWalk-out basement
- 54 days |
- -- |
- -- |
Travel times
Facts & features
Interior
Bedrooms & bathrooms
- Bedrooms: 3
- Bathrooms: 2
- Full bathrooms: 2
Heating
- Forced Air
Cooling
- Central Air
Appliances
- Included: Dishwasher, Dryer, Microwave, Oven, Refrigerator, Washer
- Laundry: In Unit
Features
- Flooring: Carpet, Hardwood, Tile
Interior area
- Total interior livable area: 1,896 sqft
Property
Parking
- Parking features: Off Street
- Details: Contact manager
Features
- Exterior features: Garden, Heating system: Forced Air, Lawn Care included in rent, No Utilities included in rent
Details
- Parcel number: 07212028100
Construction
Type & style
- Home type: SingleFamily
- Property subtype: Single Family Residence
Community & HOA
Location
- Region: Nashville
Financial & listing details
- Lease term: 1 Year
Price history
| Date | Event | Price |
|---|---|---|
| 10/4/2025 | Price change | $2,750-5.2%$1/sqft |
Source: Zillow Rentals | ||
| 9/20/2025 | Listed for rent | $2,900$2/sqft |
Source: Zillow Rentals | ||
| 9/21/2017 | Listing removed | $280,000+13.8%$148/sqft |
Source: Blue Skies Realty, LLC | ||
| 4/19/2017 | Sold | $246,000-12.1%$130/sqft |
Source: | ||
| 3/23/2017 | Price change | $280,000-15.2%$148/sqft |
Source: Blue Skies Realty, LLC | ||

