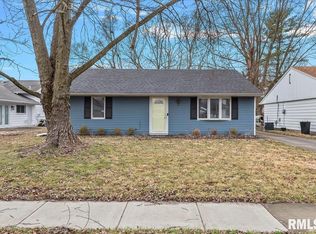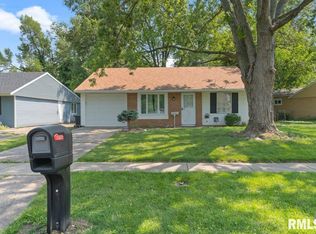Sold for $193,000
$193,000
1815 Stonehenge Rd, Springfield, IL 62702
4beds
1,771sqft
Single Family Residence, Residential
Built in 1972
-- sqft lot
$196,600 Zestimate®
$109/sqft
$1,623 Estimated rent
Home value
$196,600
$181,000 - $212,000
$1,623/mo
Zestimate® history
Loading...
Owner options
Explore your selling options
What's special
Come and check out this newly remodeled tri-level home located on a spacious corner in Northgate Subdivision. This home has a lot to offer with many updated modern features and amenities. The exterior has new paint, new windows and doors, new concrete driveway and new lighting fixtures. The interior main floor offers a living room with recessed lighting and a large modern ceiling fan with remote control; the dining area has double glass door that opens to the back patio; updated kitchen with freshly painted white cabinets, new granite countertop, subway tile backsplash, sink, faucet, and stainless steel appliances. The upper level offers three bedrooms with new carpet and modern lighted ceiling fans with remote controls. You will love the bathroom double-sink vanity, modern fixtures and the anti-fog lighted mirror with multiple colors light modes. The lower level has been turned into a primary bedroom with a large walk-in closet and a new private bathroom. Other updates included new HVAC system, water heater, new garage overhead door and opener. Inspections are welcome but home is being sold AS IS.
Zillow last checked: 8 hours ago
Listing updated: July 21, 2025 at 01:12pm
Listed by:
Stephanie L Do bpo@dorealty.net,
Do Realty Services, Inc.
Bought with:
Diane Tinsley, 471018772
The Real Estate Group, Inc.
Source: RMLS Alliance,MLS#: CA1036157 Originating MLS: Capital Area Association of Realtors
Originating MLS: Capital Area Association of Realtors

Facts & features
Interior
Bedrooms & bathrooms
- Bedrooms: 4
- Bathrooms: 2
- Full bathrooms: 2
Bedroom 1
- Level: Upper
- Dimensions: 10ft 0in x 15ft 0in
Bedroom 2
- Level: Upper
- Dimensions: 9ft 8in x 12ft 0in
Bedroom 3
- Level: Upper
- Dimensions: 9ft 1in x 9ft 3in
Bedroom 4
- Level: Lower
- Dimensions: 12ft 8in x 17ft 0in
Other
- Level: Main
- Dimensions: 9ft 9in x 10ft 0in
Kitchen
- Level: Main
- Dimensions: 10ft 0in x 12ft 0in
Living room
- Level: Main
- Dimensions: 13ft 5in x 22ft 5in
Lower level
- Area: 598
Main level
- Area: 575
Upper level
- Area: 598
Heating
- Electric, Baseboard, Forced Air
Cooling
- Central Air
Appliances
- Included: Dishwasher, Disposal, Microwave, Range, Refrigerator
Features
- Ceiling Fan(s), High Speed Internet
- Windows: Window Treatments, Blinds
- Has basement: No
Interior area
- Total structure area: 1,771
- Total interior livable area: 1,771 sqft
Property
Parking
- Total spaces: 2
- Parking features: Attached
- Attached garage spaces: 2
- Details: Number Of Garage Remotes: 1
Features
- Patio & porch: Patio
Lot
- Dimensions: 113.40 x 81.20 x 28.25 x 77
- Features: Corner Lot, Level
Details
- Parcel number: 14240305019
Construction
Type & style
- Home type: SingleFamily
- Property subtype: Single Family Residence, Residential
Materials
- Frame, Aluminum Siding
- Foundation: Slab
- Roof: Shingle
Condition
- New construction: No
- Year built: 1972
Utilities & green energy
- Sewer: Public Sewer
- Water: Public
Community & neighborhood
Location
- Region: Springfield
- Subdivision: Northgate
Price history
| Date | Event | Price |
|---|---|---|
| 7/17/2025 | Sold | $193,000-1%$109/sqft |
Source: | ||
| 7/5/2025 | Pending sale | $194,900$110/sqft |
Source: | ||
| 6/26/2025 | Listed for sale | $194,900$110/sqft |
Source: | ||
| 6/6/2025 | Listing removed | $194,900$110/sqft |
Source: | ||
| 5/6/2025 | Pending sale | $194,900$110/sqft |
Source: | ||
Public tax history
| Year | Property taxes | Tax assessment |
|---|---|---|
| 2024 | $4,494 +4% | $53,505 +9.5% |
| 2023 | $4,321 +14.8% | $48,872 +16.3% |
| 2022 | $3,764 +178.1% | $42,006 +3.9% |
Find assessor info on the county website
Neighborhood: 62702
Nearby schools
GreatSchools rating
- 6/10Wilcox Elementary SchoolGrades: K-5Distance: 0.3 mi
- 1/10Washington Middle SchoolGrades: 6-8Distance: 1.9 mi
- 1/10Lanphier High SchoolGrades: 9-12Distance: 1.5 mi

Get pre-qualified for a loan
At Zillow Home Loans, we can pre-qualify you in as little as 5 minutes with no impact to your credit score.An equal housing lender. NMLS #10287.

