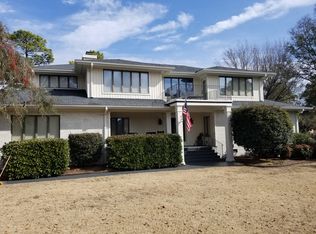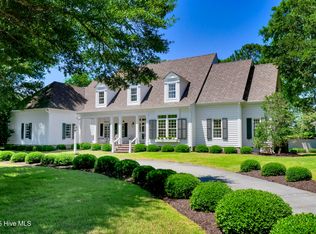Sold for $1,630,000 on 03/19/25
$1,630,000
1815 Starfix Terrace, Wilmington, NC 28405
4beds
3,424sqft
Single Family Residence
Built in 2006
0.42 Acres Lot
$1,662,100 Zestimate®
$476/sqft
$6,419 Estimated rent
Home value
$1,662,100
$1.53M - $1.81M
$6,419/mo
Zestimate® history
Loading...
Owner options
Explore your selling options
What's special
Welcome to this luxurious, Frank Lloyd Wright-inspired home in the prestigious Landfall community. Set on a serene lagoon and bordering the 15th hole of Pete Dye's renowned golf course, this 3,051 sq. ft. masterpiece offers 3 bedrooms, 3.5 baths in the main house, plus a 373 sq. ft. detached in-law suite with bedroom and a full bath. High-end features include impact glass windows, heated master bath floors, central vacuum, and a gourmet kitchen with natural gas. Store your prized vehicles in the expansive two and half car garage. Outdoors, enjoy a saltwater pool and oversized patio, surrounded by a privacy wall and lush landscape. This home is perfect for buyers seeking luxury, comfort, privacy and an active lifestyle in a premier location just outside Wrightsville Beach. Additionally, residents enjoy Overlook Park, sand volleyball court, Temple Garden, a regulation-size soccer field, Landfall Lake, basketball court, nature trails, playground, and more. Landfall offers exclusive amenities, world-class golf, tennis, pool, and dining with a paid membership currently on a wait list.
Zillow last checked: 8 hours ago
Listing updated: March 19, 2025 at 03:11pm
Listed by:
Jessica Daniel 910-612-4648,
Coldwell Banker Sea Coast Advantage,
Karina S Delgadillo 270-231-6883,
Coldwell Banker Sea Coast Advantage
Bought with:
Grace M Brookshire, 330366
Living Seaside Realty Group
Source: Hive MLS,MLS#: 100469194 Originating MLS: Cape Fear Realtors MLS, Inc.
Originating MLS: Cape Fear Realtors MLS, Inc.
Facts & features
Interior
Bedrooms & bathrooms
- Bedrooms: 4
- Bathrooms: 5
- Full bathrooms: 4
- 1/2 bathrooms: 1
Primary bedroom
- Level: First
- Dimensions: 18 x 15.4
Bedroom 2
- Description: In-law suite/pool house
- Level: First
- Dimensions: 15.6 x 15.6
Bedroom 3
- Level: Second
- Dimensions: 11.1 x 12.5
Bedroom 4
- Level: Second
- Dimensions: 11.1 x 13.3
Breakfast nook
- Level: First
- Dimensions: 8 x 9
Dining room
- Level: First
- Dimensions: 15 x 9.4
Kitchen
- Level: First
- Dimensions: 16.6 x 13.9
Laundry
- Level: First
- Dimensions: 5 x 5
Living room
- Level: First
- Dimensions: 22.3 x 22.3
Office
- Level: First
- Dimensions: 15 x 7.5
Other
- Description: Backyard Terrace
- Level: First
- Dimensions: 13 x 10
Other
- Description: Pool Patio
- Level: First
- Dimensions: 35 x 55
Other
- Description: Foyer
- Level: First
- Dimensions: 8 x 7.8
Other
- Description: Walk in Attic Storage
- Level: Second
- Dimensions: 22 x 9.5
Other
- Description: Walk in Storage Closet
- Level: Second
- Dimensions: 13.1 x 7.9
Other
- Description: Covered Entryway/Garden Patio
- Level: First
- Dimensions: 15.2 x 16.3
Other
- Description: Oversized Garage
- Level: First
- Dimensions: 20.9 x 37.9
Heating
- Fireplace(s), Heat Pump, Radiant, Zoned
Cooling
- Central Air, Heat Pump, Wall/Window Unit(s), Zoned
Appliances
- Included: Gas Cooktop, Built-In Microwave, Washer, Refrigerator, Dryer, Disposal, Dishwasher, Wall Oven
Features
- Sound System, Master Downstairs, Central Vacuum, Walk-in Closet(s), Tray Ceiling(s), High Ceilings, Entrance Foyer, Bookcases, Kitchen Island, 2nd Kitchen, Apt/Suite, Ceiling Fan(s), Pantry, Walk-in Shower, Blinds/Shades, Gas Log, In-Law Quarters, Walk-In Closet(s)
- Flooring: LVT/LVP, Tile, Wood
- Basement: None
- Attic: Floored,Partially Floored,Walk-In
- Has fireplace: Yes
- Fireplace features: Gas Log
Interior area
- Total structure area: 3,051
- Total interior livable area: 3,424 sqft
Property
Parking
- Total spaces: 2.5
- Parking features: Garage Faces Side, Concrete, Garage Door Opener, Lighted, Off Street, Paved
- Uncovered spaces: 1
Accessibility
- Accessibility features: None
Features
- Levels: Two
- Stories: 2
- Patio & porch: Open, Patio
- Exterior features: Irrigation System, DP50 Windows, Gas Log
- Pool features: In Ground
- Fencing: Block
- Has view: Yes
- View description: Golf Course, Pond
- Has water view: Yes
- Water view: Pond
- Frontage type: Pond Front
Lot
- Size: 0.42 Acres
- Features: Cul-De-Sac, On Golf Course
Details
- Additional structures: Guest House, Pool House, Storage, Workshop
- Parcel number: R05705002047000
- Zoning: Residential
- Special conditions: Standard
Construction
Type & style
- Home type: SingleFamily
- Property subtype: Single Family Residence
Materials
- Cedar, Shake Siding, Stone Veneer
- Foundation: Crawl Space
- Roof: Shingle
Condition
- New construction: No
- Year built: 2006
Utilities & green energy
- Sewer: Public Sewer
- Water: Public
- Utilities for property: Natural Gas Available, Sewer Available, Water Available
Green energy
- Green verification: ENERGY STAR Certified Homes
- Energy efficient items: Thermostat
Community & neighborhood
Security
- Security features: Security Lights, Security System, Smoke Detector(s)
Location
- Region: Wilmington
- Subdivision: Landfall
HOA & financial
HOA
- Has HOA: Yes
- HOA fee: $4,440 monthly
- Amenities included: Waterfront Community, Basketball Court, Gated, Jogging Path, Maintenance Common Areas, Maintenance Grounds, Maintenance Roads, Management, Master Insure, Park, Picnic Area, Playground, Street Lights, Trail(s), Club Membership
- Association name: Landall COA
- Association phone: 910-256-7651
Other
Other facts
- Listing agreement: Exclusive Agency
- Listing terms: Cash,Conventional
Price history
| Date | Event | Price |
|---|---|---|
| 3/19/2025 | Sold | $1,630,000-3.8%$476/sqft |
Source: | ||
| 1/27/2025 | Contingent | $1,695,000$495/sqft |
Source: | ||
| 12/16/2024 | Price change | $1,695,000-4.5%$495/sqft |
Source: | ||
| 10/3/2024 | Listed for sale | $1,775,000-5.3%$518/sqft |
Source: | ||
| 9/11/2024 | Listing removed | -- |
Source: Owner | ||
Public tax history
| Year | Property taxes | Tax assessment |
|---|---|---|
| 2024 | $6,704 +3% | $770,600 |
| 2023 | $6,512 -3% | $770,600 -2.4% |
| 2022 | $6,712 -0.7% | $789,600 |
Find assessor info on the county website
Neighborhood: Landfall
Nearby schools
GreatSchools rating
- 9/10Wrightsville Beach ElementaryGrades: K-5Distance: 1.7 mi
- 6/10M C S Noble MiddleGrades: 6-8Distance: 1.8 mi
- 3/10New Hanover HighGrades: 9-12Distance: 6.4 mi
Schools provided by the listing agent
- Elementary: Wrightsville Beach
- Middle: Noble
- High: New Hanover
Source: Hive MLS. This data may not be complete. We recommend contacting the local school district to confirm school assignments for this home.

Get pre-qualified for a loan
At Zillow Home Loans, we can pre-qualify you in as little as 5 minutes with no impact to your credit score.An equal housing lender. NMLS #10287.
Sell for more on Zillow
Get a free Zillow Showcase℠ listing and you could sell for .
$1,662,100
2% more+ $33,242
With Zillow Showcase(estimated)
$1,695,342
