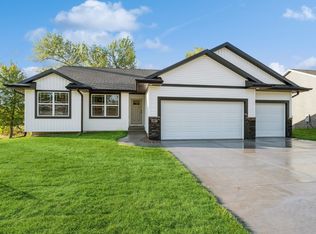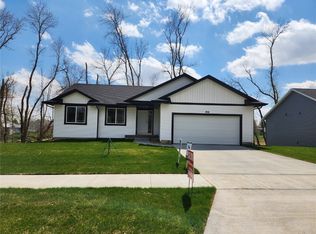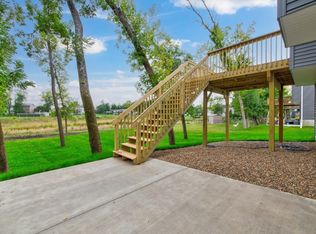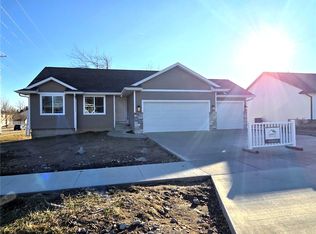Sold for $379,990
$379,990
1815 Shady Grove Rd SW, Cedar Rapids, IA 52404
3beds
2,097sqft
Single Family Residence
Built in 2023
9,477 Square Feet Lot
$382,900 Zestimate®
$181/sqft
$2,346 Estimated rent
Home value
$382,900
$356,000 - $414,000
$2,346/mo
Zestimate® history
Loading...
Owner options
Explore your selling options
What's special
*$2,000 closing costs & FREE refrigerator, washer and dryer (standard package). Welcome to one of Jerry's Homes' finest floor plans, nestled in a serene setting, walkout lot backing up to green space. Enjoy the wild turkeys and deer roaming freely from either the deck or patio. This home is designed to embrace natural light, creating a warm and inviting ambiance throughout the main floor living space. The focal point of the Great Room is a cozy gas fireplace, perfect for gatherings and relaxation. The kitchen boasts a harmonious blend of white upper cabinets with pecan base cabinets and a spacious island, offering both functionality and style. Luxury vinyl flooring and stained trim add a touch of elegance to the space. Step outside onto the deck accessible from the dining area and soak in the surrounding beauty while enjoying a meal or entertaining guests. The lower level presents a finished rec room with direct access to the patio, providing additional space for leisure and entertainment. Don't miss the chance to make this your dream home and a connection to nature.
Zillow last checked: 8 hours ago
Listing updated: April 11, 2025 at 08:58am
Listed by:
Daniel Seda 319-431-1010,
Realty87
Bought with:
Jessica Montgomery
The Metropolitan Group
Source: CRAAR, CDRMLS,MLS#: 2501547 Originating MLS: Cedar Rapids Area Association Of Realtors
Originating MLS: Cedar Rapids Area Association Of Realtors
Facts & features
Interior
Bedrooms & bathrooms
- Bedrooms: 3
- Bathrooms: 2
- Full bathrooms: 2
Other
- Level: First
Heating
- Forced Air, Gas
Cooling
- Central Air
Appliances
- Included: Dishwasher, Disposal, Gas Water Heater, Microwave, Range
- Laundry: Main Level
Features
- Breakfast Bar, Kitchen/Dining Combo, Bath in Primary Bedroom, Main Level Primary
- Basement: Full,Walk-Out Access
- Has fireplace: Yes
- Fireplace features: Insert, Gas, Great Room
Interior area
- Total interior livable area: 2,097 sqft
- Finished area above ground: 1,427
- Finished area below ground: 670
Property
Parking
- Total spaces: 3
- Parking features: Attached, Garage, Garage Door Opener
- Attached garage spaces: 3
Features
- Patio & porch: Deck, Patio
Lot
- Size: 9,477 sqft
- Dimensions: 81 x 117
Details
- Parcel number: 143110500300000
Construction
Type & style
- Home type: SingleFamily
- Architectural style: Ranch
- Property subtype: Single Family Residence
Materials
- Frame, Vinyl Siding
Condition
- New construction: Yes
- Year built: 2023
Details
- Builder name: Jerry's Homes
Utilities & green energy
- Sewer: Public Sewer
- Water: Public
- Utilities for property: Cable Connected
Community & neighborhood
Location
- Region: Cedar Rapids
Other
Other facts
- Listing terms: Cash,Conventional
Price history
| Date | Event | Price |
|---|---|---|
| 4/11/2025 | Sold | $379,990-1.3%$181/sqft |
Source: | ||
| 3/29/2025 | Pending sale | $384,990$184/sqft |
Source: | ||
| 3/11/2025 | Listed for sale | $384,990-1.3%$184/sqft |
Source: | ||
| 3/11/2025 | Listing removed | $389,990$186/sqft |
Source: | ||
| 7/12/2024 | Price change | $389,990-2.5%$186/sqft |
Source: | ||
Public tax history
| Year | Property taxes | Tax assessment |
|---|---|---|
| 2024 | $844 -27.2% | $94,800 +98.7% |
| 2023 | $1,160 +5.6% | $47,700 -13.3% |
| 2022 | $1,098 +26.5% | $55,000 +3.8% |
Find assessor info on the county website
Neighborhood: 52404
Nearby schools
GreatSchools rating
- 2/10Van Buren Elementary SchoolGrades: K-5Distance: 0.8 mi
- 2/10Wilson Middle SchoolGrades: 6-8Distance: 1.6 mi
- 1/10Thomas Jefferson High SchoolGrades: 9-12Distance: 0.4 mi
Schools provided by the listing agent
- Elementary: Van Buren
- Middle: Wilson
- High: Jefferson
Source: CRAAR, CDRMLS. This data may not be complete. We recommend contacting the local school district to confirm school assignments for this home.
Get pre-qualified for a loan
At Zillow Home Loans, we can pre-qualify you in as little as 5 minutes with no impact to your credit score.An equal housing lender. NMLS #10287.
Sell for more on Zillow
Get a Zillow Showcase℠ listing at no additional cost and you could sell for .
$382,900
2% more+$7,658
With Zillow Showcase(estimated)$390,558



