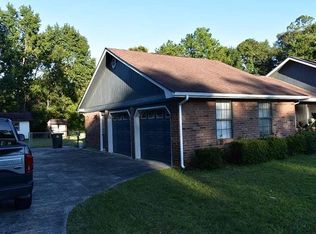Come see this classic, 3 BR 2 BA, 4-sided brick ranch today and make it your own! This home boasts new carpet, bamboo and vinyl flooring throughout, fresh paint, as well as updated granite countertops in the kitchen and both bathrooms. The kitchen has newer appliances to include built-in microwave, side-by-side LG refrigerator\freezer, ceramic cook-top stove/oven, and dishwasher. The living room has a wood-burning, masonry fireplace as well as a home security monitor system. All bedrooms have large walk-in closets, and the master bath has a separate tile shower, a spacious garden tub, dual sinks, and separate "water closet". In the screened-in breezeway between the kitchen and the garage, you will find a 4-person hot-tub, an access point for storing firewood, as well as the main entrance to the in-ground pool in the chain-link, fenced-in back yard. The large fenced-in back yard also has a storage shed perfect for lawn equipment. The 2-car garage has enough space for 2 vehicles as well as a large separate area perfect for a workshop, and the driveway/parking pad could accommodate additional vehicles or an rv. Quick, easy access to I-95; 30 min to Jacksonville, FL, Jacksonville International airport, or Brunswick, GA. Close to shopping, restaurants, and approximately 10 minutes to Kings Bay Submarine Base.
This property is off market, which means it's not currently listed for sale or rent on Zillow. This may be different from what's available on other websites or public sources.
