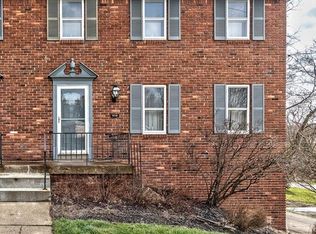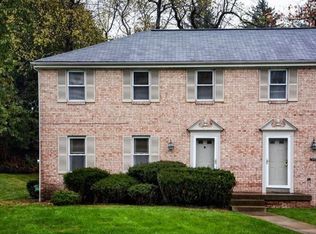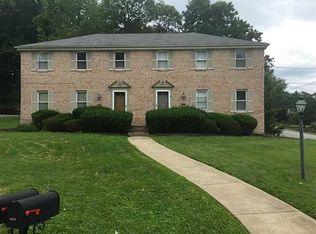Sold for $339,900 on 05/30/25
$339,900
1815 Sample Rd, Allison Park, PA 15101
3beds
1,346sqft
Single Family Residence
Built in 1951
0.52 Acres Lot
$374,500 Zestimate®
$253/sqft
$2,465 Estimated rent
Home value
$374,500
$348,000 - $404,000
$2,465/mo
Zestimate® history
Loading...
Owner options
Explore your selling options
What's special
Charming all brick Updated Cape Cod on a double lot in McCandless. Updated Kitchen, Roof, Furnace/AC, Windows, Finished Basement w/Fantastic Stone entertainment bar & WB stove + ample storage rooms & spacious Laundry room. New 1st floor full bath 2020, full bsmt bath 2016, granite countertops and SS appliances in updated kitchen. Large Patio in back w/ partially covered roof and fire pit, w/ a relaxing wooded view. 5 ceiling fans throughout the house & ample attic storage space. Cement Driveway w/expanded parking spaces, 3 season 22x11 covered patio off of LR, Wood burning fireplace in LR, and a wood burning stove in Basement. Generous Bedroom sizes and the location to schools, shopping, McKnight Road, and North Park can not be beat. A Beautiful House waiting for you to call it HOME !
Zillow last checked: 8 hours ago
Listing updated: May 30, 2025 at 10:04am
Listed by:
Glenn Shumsky 724-776-2900,
COLDWELL BANKER REALTY
Bought with:
Christine Hoss
REALTY ONE GROUP GOLD STANDARD
Source: WPMLS,MLS#: 1697884 Originating MLS: West Penn Multi-List
Originating MLS: West Penn Multi-List
Facts & features
Interior
Bedrooms & bathrooms
- Bedrooms: 3
- Bathrooms: 3
- Full bathrooms: 2
- 1/2 bathrooms: 1
Primary bedroom
- Level: Main
- Dimensions: 13x11
Bedroom 2
- Level: Upper
- Dimensions: 18x14
Bedroom 3
- Level: Upper
- Dimensions: 18x12
Bonus room
- Level: Main
- Dimensions: 22x11
Dining room
- Level: Main
- Dimensions: 12x11
Game room
- Level: Lower
- Dimensions: 23x22
Kitchen
- Level: Main
- Dimensions: 13x9
Laundry
- Level: Lower
Living room
- Level: Main
- Dimensions: 18x11
Heating
- Forced Air, Gas
Cooling
- Central Air
Features
- Flooring: Ceramic Tile, Hardwood
- Basement: Full,Finished,Walk-Up Access
- Number of fireplaces: 2
- Fireplace features: Basement, Family/Living/Great Room
Interior area
- Total structure area: 1,346
- Total interior livable area: 1,346 sqft
Property
Parking
- Total spaces: 1
- Parking features: Built In, Garage Door Opener
- Has attached garage: Yes
Features
- Levels: Two
- Stories: 2
- Pool features: None
Lot
- Size: 0.52 Acres
- Dimensions: 0.5165
Details
- Parcel number: 0828J00055000000
Construction
Type & style
- Home type: SingleFamily
- Architectural style: Cape Cod,Two Story
- Property subtype: Single Family Residence
Materials
- Brick
- Roof: Asphalt
Condition
- Resale
- Year built: 1951
Details
- Warranty included: Yes
Utilities & green energy
- Sewer: Public Sewer
- Water: Public
Community & neighborhood
Location
- Region: Allison Park
Price history
| Date | Event | Price |
|---|---|---|
| 5/30/2025 | Sold | $339,900$253/sqft |
Source: | ||
| 5/30/2025 | Pending sale | $339,900$253/sqft |
Source: | ||
| 4/29/2025 | Contingent | $339,900$253/sqft |
Source: | ||
| 4/23/2025 | Listed for sale | $339,900+138.2%$253/sqft |
Source: | ||
| 1/14/2015 | Sold | $142,690-4.8%$106/sqft |
Source: | ||
Public tax history
| Year | Property taxes | Tax assessment |
|---|---|---|
| 2025 | $3,407 +6.1% | $124,900 |
| 2024 | $3,211 +443.5% | $124,900 |
| 2023 | $591 | $124,900 |
Find assessor info on the county website
Neighborhood: 15101
Nearby schools
GreatSchools rating
- 8/10Hosack El SchoolGrades: K-5Distance: 0.3 mi
- 4/10Carson Middle SchoolGrades: 6-8Distance: 1.8 mi
- 9/10North Allegheny Senior High SchoolGrades: 9-12Distance: 3.6 mi
Schools provided by the listing agent
- District: North Allegheny
Source: WPMLS. This data may not be complete. We recommend contacting the local school district to confirm school assignments for this home.

Get pre-qualified for a loan
At Zillow Home Loans, we can pre-qualify you in as little as 5 minutes with no impact to your credit score.An equal housing lender. NMLS #10287.


