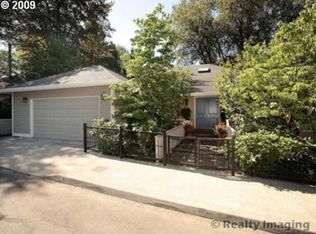Remodeled/Restored 1914 historic home in coveted Portland Heights!No system/surface left untouched.Gourmet kitch w/high end appliances inc Viking&Subzero.Top nailed hrdwds thru out.Formal dining w/built in&butler's pantry.Luxury master w/firepl,dual vanity,custom tile shower&dressing rm.Multiple living&outdoor spaces.Lower lvl bed/bath w/outside entrance.800 unfinished SF under rare 3-car garage,not inc in total SF,possible ADU/bonus.3-D tour https://my.matterport.com/show/?m=vJuEdvUqk8F&mls=1
This property is off market, which means it's not currently listed for sale or rent on Zillow. This may be different from what's available on other websites or public sources.
