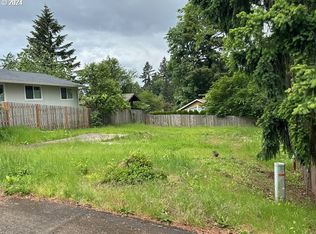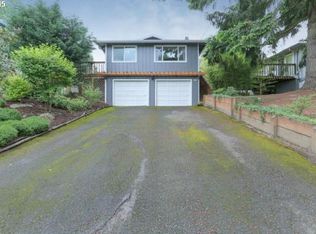Sold
$722,000
1815 SW Logan St, Portland, OR 97219
3beds
1,960sqft
Residential, Single Family Residence
Built in 1970
5,227.2 Square Feet Lot
$682,600 Zestimate®
$368/sqft
$3,320 Estimated rent
Home value
$682,600
$635,000 - $730,000
$3,320/mo
Zestimate® history
Loading...
Owner options
Explore your selling options
What's special
This is it! Turn-key home updated to perfection with views of Mt. Hood. The open floor plan features hardwoods, gas fireplace, tons of natural light and a clean, neutral aesthetic with warm wood accents. Updated kitchen with large island, quartz counters, open shelving, stainless steel appliances and gas cooking. Primary bedroom on main with mountain views and walk-in closet. Main-level office or optional 4th bedroom with French doors to large deck. Fully renovated daylight basement with 2 bedrooms, full bath, family room with wet bar, laundry and built-in storage. Sunny, level and fenced backyard with raised beds. Additional parking for RV/boat. Recent updates include new roof ('22), exterior paint ('24), sewer line ('20), windows, millwork, doors, hardware, fixtures - too much to list. Convenient Hillsdale location near Multnomah Village with easy access to highways, shops, restaurants, parks, schools and more! You won't want to miss this one! Listing Agent related to Seller. [Home Energy Score = 4. HES Report at https://rpt.greenbuildingregistry.com/hes/OR10209599]
Zillow last checked: 8 hours ago
Listing updated: May 03, 2024 at 05:36am
Listed by:
Jessica Lee Stephens jstephens@windermere.com,
Windermere Realty Trust
Bought with:
Jason Wasinger, 201223437
Real Broker
Source: RMLS (OR),MLS#: 24114807
Facts & features
Interior
Bedrooms & bathrooms
- Bedrooms: 3
- Bathrooms: 2
- Full bathrooms: 2
- Main level bathrooms: 1
Primary bedroom
- Features: Hardwood Floors, Walkin Closet
- Level: Main
- Area: 120
- Dimensions: 12 x 10
Bedroom 2
- Features: Wainscoting, Wallto Wall Carpet
- Level: Lower
- Area: 154
- Dimensions: 14 x 11
Bedroom 3
- Features: Builtin Features, Wallto Wall Carpet
- Level: Lower
- Area: 121
- Dimensions: 11 x 11
Dining room
- Features: Builtin Features, Hardwood Floors
- Level: Main
- Area: 72
- Dimensions: 9 x 8
Family room
- Features: Sliding Doors, Wallto Wall Carpet, Wet Bar
- Level: Lower
- Area: 198
- Dimensions: 18 x 11
Kitchen
- Features: Gas Appliances, Hardwood Floors, Island, Quartz
- Level: Main
- Area: 108
- Width: 9
Living room
- Features: Fireplace, Hardwood Floors
- Level: Main
- Area: 196
- Dimensions: 14 x 14
Office
- Features: French Doors, Hardwood Floors
- Level: Main
- Area: 120
- Dimensions: 12 x 10
Heating
- Forced Air, Fireplace(s)
Appliances
- Included: Disposal, Free-Standing Gas Range, Range Hood, Stainless Steel Appliance(s), Gas Appliances, Gas Water Heater
Features
- Granite, Quartz, Sink, Wainscoting, Built-in Features, Wet Bar, Kitchen Island, Walk-In Closet(s)
- Flooring: Hardwood, Wall to Wall Carpet
- Doors: French Doors, Sliding Doors
- Windows: Vinyl Frames
- Basement: Finished,Full
- Number of fireplaces: 1
- Fireplace features: Gas
Interior area
- Total structure area: 1,960
- Total interior livable area: 1,960 sqft
Property
Parking
- Total spaces: 1
- Parking features: Driveway, RV Access/Parking, Garage Door Opener, Attached
- Attached garage spaces: 1
- Has uncovered spaces: Yes
Accessibility
- Accessibility features: Main Floor Bedroom Bath, Minimal Steps, Accessibility
Features
- Stories: 2
- Patio & porch: Deck
- Exterior features: Raised Beds
- Fencing: Fenced
- Has view: Yes
- View description: Mountain(s)
Lot
- Size: 5,227 sqft
- Dimensions: 50 x 100
- Features: Gentle Sloping, Level, SqFt 5000 to 6999
Details
- Additional structures: RVParking, ToolShed
- Parcel number: R126719
Construction
Type & style
- Home type: SingleFamily
- Architectural style: Daylight Ranch
- Property subtype: Residential, Single Family Residence
Materials
- T111 Siding
- Roof: Composition,Metal
Condition
- Updated/Remodeled
- New construction: No
- Year built: 1970
Utilities & green energy
- Gas: Gas
- Sewer: Public Sewer
- Water: Public
Community & neighborhood
Location
- Region: Portland
- Subdivision: Hillsdale/Multnomah Village
Other
Other facts
- Listing terms: Cash,Conventional
Price history
| Date | Event | Price |
|---|---|---|
| 5/3/2024 | Sold | $722,000+13.7%$368/sqft |
Source: | ||
| 4/22/2024 | Pending sale | $635,000$324/sqft |
Source: | ||
| 4/18/2024 | Listed for sale | $635,000+78.9%$324/sqft |
Source: | ||
| 8/16/2017 | Sold | $355,000-1.1%$181/sqft |
Source: | ||
| 7/10/2017 | Pending sale | $359,000$183/sqft |
Source: West Portland / Beaverton #17136879 | ||
Public tax history
| Year | Property taxes | Tax assessment |
|---|---|---|
| 2025 | $7,136 +11% | $265,100 +10.2% |
| 2024 | $6,429 +4% | $240,500 +3% |
| 2023 | $6,182 +2.2% | $233,500 +3% |
Find assessor info on the county website
Neighborhood: Hillsdale
Nearby schools
GreatSchools rating
- 10/10Rieke Elementary SchoolGrades: K-5Distance: 0.4 mi
- 6/10Gray Middle SchoolGrades: 6-8Distance: 0.9 mi
- 8/10Ida B. Wells-Barnett High SchoolGrades: 9-12Distance: 0.6 mi
Schools provided by the listing agent
- Elementary: Rieke
- Middle: Robert Gray
- High: Ida B Wells
Source: RMLS (OR). This data may not be complete. We recommend contacting the local school district to confirm school assignments for this home.
Get a cash offer in 3 minutes
Find out how much your home could sell for in as little as 3 minutes with a no-obligation cash offer.
Estimated market value
$682,600
Get a cash offer in 3 minutes
Find out how much your home could sell for in as little as 3 minutes with a no-obligation cash offer.
Estimated market value
$682,600

