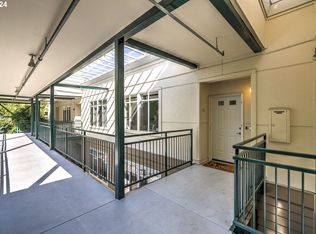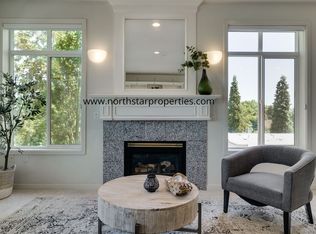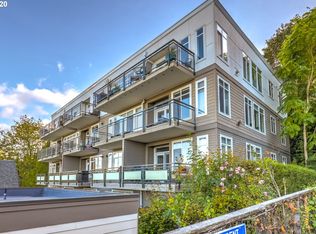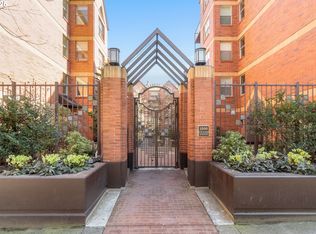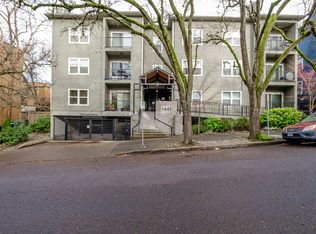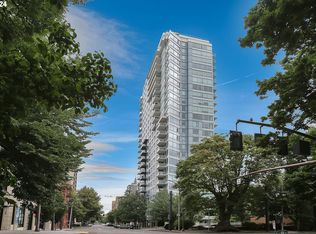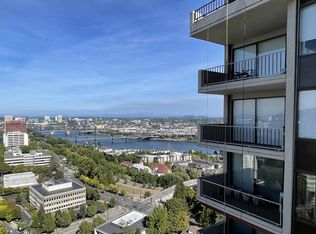Just lowered price by $30,000. Time to take a look. Awesome Penthouse Views. This modern one-bedroom condo really brings the city to your doorstep—literally and figuratively. Perched above Goose Hollow, you get a breathtaking 180-degree view stretching from downtown Portland all the way up to Mount St. Helens. Whether it's the sparkling city lights at night or the gorgeous daylight panorama, it's a front-row seat to one of the most beautiful views in the area. The kitchen is a chef's dream with a large island, top-of-the-line stainless steel appliances, and premium features like a Bosch dishwasher and a Fisher & Paykel washer and Samsung dryer. The space also includes a walk-in closet, plush carpeting, and modern updates throughout. Plus, there's deeded parking, which in this area, is a major perk. It’s contemporary living in the heart of it all! Maybe this is your pied-a-terre for those looking for a city getaway. Deeded parking is in garage Number 3. Possibility to do an FHA spot loan - buyer to verify. Well run HOA, property in excellent condition and no assessments. Time to come and take a look and enjoy the view of our city and beyond.
Active
Price cut: $30K (12/8)
$350,000
1815 SW 16th Ave APT 402, Portland, OR 97201
1beds
881sqft
Est.:
Residential, Condominium
Built in 2000
-- sqft lot
$-- Zestimate®
$397/sqft
$428/mo HOA
What's special
Walk-in closetPlush carpetingBosch dishwasherSamsung dryerFisher and paykel washerLarge islandTop-of-the-line stainless steel appliances
- 284 days |
- 323 |
- 17 |
Zillow last checked: 8 hours ago
Listing updated: December 09, 2025 at 07:35am
Listed by:
Michael Bivens 503-475-3333,
Bridgetown Equity Prop LLC
Source: RMLS (OR),MLS#: 529089016
Tour with a local agent
Facts & features
Interior
Bedrooms & bathrooms
- Bedrooms: 1
- Bathrooms: 1
- Full bathrooms: 1
- Main level bathrooms: 1
Rooms
- Room types: Dining Room, Family Room, Kitchen, Living Room, Primary Bedroom
Primary bedroom
- Features: Walkin Closet, Wallto Wall Carpet
- Level: Main
- Area: 154
- Dimensions: 14 x 11
Kitchen
- Features: Builtin Range, Dishwasher, Gas Appliances, Island, Builtin Oven, Free Standing Refrigerator, Granite
- Level: Main
- Area: 135
- Width: 9
Living room
- Features: Fireplace, Wallto Wall Carpet
- Level: Main
- Area: 180
- Dimensions: 15 x 12
Heating
- Forced Air, Fireplace(s)
Cooling
- Central Air
Appliances
- Included: Built In Oven, Built-In Range, Dishwasher, Free-Standing Range, Gas Appliances, Stainless Steel Appliance(s), Washer/Dryer, Free-Standing Refrigerator, Gas Water Heater
- Laundry: Laundry Room
Features
- Floor 4th, Granite, High Ceilings, High Speed Internet, Kitchen Island, Walk-In Closet(s)
- Flooring: Hardwood, Wall to Wall Carpet, Wood
- Windows: Double Pane Windows, Vinyl Frames
- Number of fireplaces: 1
- Fireplace features: Gas
- Common walls with other units/homes: 1 Common Wall
Interior area
- Total structure area: 881
- Total interior livable area: 881 sqft
Property
Parking
- Total spaces: 1
- Parking features: Covered, Deeded, Garage Door Opener, Condo Garage (Deeded), Attached, Shared Garage
- Attached garage spaces: 1
Features
- Stories: 1
- Entry location: Upper Floor
- Patio & porch: Deck
- Has view: Yes
- View description: City, Mountain(s)
Lot
- Features: Commons, Level, Sprinkler
Details
- Parcel number: R504454
Construction
Type & style
- Home type: Condo
- Property subtype: Residential, Condominium
Materials
- Brick, Other
- Foundation: Slab
- Roof: Flat
Condition
- Resale
- New construction: No
- Year built: 2000
Utilities & green energy
- Gas: Gas
- Sewer: Public Sewer
- Water: Public
- Utilities for property: Cable Connected
Community & HOA
Community
- Features: Condo Elevator
- Security: Fire Sprinkler System
HOA
- Has HOA: Yes
- Amenities included: All Landscaping, Exterior Maintenance, Maintenance Grounds, Management, Sewer, Trash, Water
- HOA fee: $428 monthly
Location
- Region: Portland
Financial & listing details
- Price per square foot: $397/sqft
- Tax assessed value: $335,750
- Annual tax amount: $6,543
- Date on market: 3/5/2025
- Listing terms: Cash,Conventional
- Road surface type: Paved
Estimated market value
Not available
Estimated sales range
Not available
Not available
Price history
Price history
| Date | Event | Price |
|---|---|---|
| 12/8/2025 | Price change | $350,000-7.9%$397/sqft |
Source: | ||
| 7/30/2025 | Price change | $380,000-3.8%$431/sqft |
Source: | ||
| 7/9/2025 | Price change | $395,000-1.3%$448/sqft |
Source: | ||
| 6/23/2025 | Price change | $400,000-3.6%$454/sqft |
Source: | ||
| 4/28/2025 | Price change | $415,000-2.4%$471/sqft |
Source: | ||
Public tax history
Public tax history
| Year | Property taxes | Tax assessment |
|---|---|---|
| 2025 | $6,368 -2.7% | $323,490 +3% |
| 2024 | $6,544 +1.2% | $314,070 +3% |
| 2023 | $6,468 -6.1% | $304,930 +3% |
Find assessor info on the county website
BuyAbility℠ payment
Est. payment
$2,528/mo
Principal & interest
$1700
HOA Fees
$428
Other costs
$400
Climate risks
Neighborhood: Goose Hollow
Nearby schools
GreatSchools rating
- 9/10Ainsworth Elementary SchoolGrades: K-5Distance: 0.4 mi
- 5/10West Sylvan Middle SchoolGrades: 6-8Distance: 3.4 mi
- 8/10Lincoln High SchoolGrades: 9-12Distance: 0.4 mi
Schools provided by the listing agent
- Elementary: Ainsworth
- Middle: West Sylvan
- High: Lincoln
Source: RMLS (OR). This data may not be complete. We recommend contacting the local school district to confirm school assignments for this home.
- Loading
- Loading
