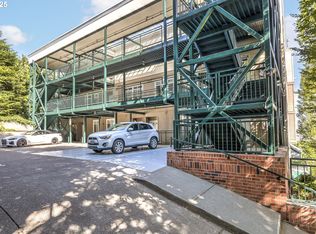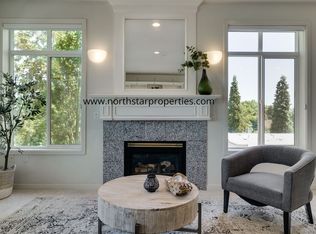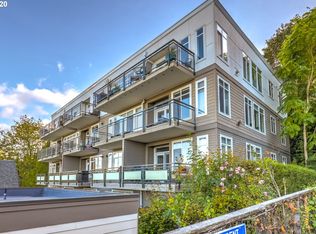Sold
$639,000
1815 SW 16th Ave APT 401, Portland, OR 97201
3beds
1,652sqft
Residential, Condominium
Built in 2000
-- sqft lot
$547,200 Zestimate®
$387/sqft
$3,286 Estimated rent
Home value
$547,200
$503,000 - $586,000
$3,286/mo
Zestimate® history
Loading...
Owner options
Explore your selling options
What's special
Experience unparalleled urban living in this corner unit on the top floor, offering breathtaking panoramic views of Mt. St. Helens, Mt. Hood, and beyond. This 3-bedroom, 2.5-bathroom residence is bathed in abundant natural light and showcases top-of-the-line fixtures and finishes throughout. Recently upgraded with new wood floors, the home features spa-inspired bathrooms and a meticulously designed office build-out by California Closets, complete with a convenient Murphy Bed. Ample storage space and two deeded parking spots add to the convenience and value of this immaculately maintained unit. Ideal for those seeking luxury and comfort in a prime location, this home is move-in ready and promises an exceptional living experience in our beautiful city, with each season offering its own spectacular views.
Zillow last checked: 8 hours ago
Listing updated: November 16, 2024 at 01:33am
Listed by:
Michael Bivens 503-475-3333,
Bridgetown Equity Prop LLC
Bought with:
Audrey Moore, 201233481
Opt
Source: RMLS (OR),MLS#: 24563873
Facts & features
Interior
Bedrooms & bathrooms
- Bedrooms: 3
- Bathrooms: 2
- Full bathrooms: 2
- Main level bathrooms: 2
Primary bedroom
- Features: Deck, Engineered Hardwood, Suite, Walkin Closet
- Level: Main
- Area: 192
- Dimensions: 12 x 16
Bedroom 2
- Features: Engineered Hardwood, Suite
- Level: Main
- Area: 143
- Dimensions: 11 x 13
Bedroom 3
- Features: Engineered Hardwood
- Level: Main
- Area: 130
- Dimensions: 10 x 13
Dining room
- Features: Living Room Dining Room Combo, Engineered Hardwood
- Level: Upper
- Area: 165
- Dimensions: 11 x 15
Kitchen
- Features: Dishwasher, Gas Appliances, Pantry, Engineered Hardwood, Free Standing Refrigerator, Granite
- Level: Main
- Area: 110
- Width: 11
Living room
- Features: Deck, Fireplace, Formal, Engineered Hardwood
- Level: Main
- Area: 238
- Dimensions: 14 x 17
Heating
- Forced Air, Fireplace(s)
Cooling
- Central Air
Appliances
- Included: Built In Oven, Built-In Range, Dishwasher, Disposal, Free-Standing Refrigerator, Range Hood, Stainless Steel Appliance(s), Washer/Dryer, Gas Appliances, Electric Water Heater
- Laundry: Laundry Room
Features
- Elevator, High Ceilings, High Speed Internet, Soaking Tub, Suite, Living Room Dining Room Combo, Pantry, Granite, Formal, Walk-In Closet(s), Cook Island
- Flooring: Engineered Hardwood
- Windows: Double Pane Windows, Vinyl Frames
- Number of fireplaces: 1
- Fireplace features: Gas
- Common walls with other units/homes: 1 Common Wall
Interior area
- Total structure area: 1,652
- Total interior livable area: 1,652 sqft
Property
Parking
- Total spaces: 2
- Parking features: Deeded, Off Street, Garage Door Opener, Condo Garage (Deeded), Attached
- Attached garage spaces: 2
Features
- Stories: 1
- Entry location: Upper Floor
- Patio & porch: Deck
- Has view: Yes
- View description: City, Mountain(s)
Lot
- Features: Commons, Sloped, Trees, Wooded, Sprinkler
Details
- Additional parcels included: R504459,R504460
- Parcel number: R504455
Construction
Type & style
- Home type: Condo
- Architectural style: Contemporary
- Property subtype: Residential, Condominium
Materials
- Cement Siding
- Roof: Flat
Condition
- Resale
- New construction: No
- Year built: 2000
Utilities & green energy
- Gas: Gas
- Sewer: Public Sewer
- Water: Public
Community & neighborhood
Security
- Security features: Fire Sprinkler System, Security Lights
Community
- Community features: Condo Elevator
Location
- Region: Portland
HOA & financial
HOA
- Has HOA: Yes
- HOA fee: $726 monthly
- Amenities included: Exterior Maintenance, Maintenance Grounds, Management, Sewer, Trash, Water
Other
Other facts
- Listing terms: Cash,Conventional
- Road surface type: Concrete, Paved
Price history
| Date | Event | Price |
|---|---|---|
| 11/15/2024 | Sold | $639,000$387/sqft |
Source: | ||
| 10/18/2024 | Pending sale | $639,000$387/sqft |
Source: | ||
| 8/28/2024 | Listed for sale | $639,000+5.6%$387/sqft |
Source: | ||
| 12/28/2022 | Sold | $605,000-2.4%$366/sqft |
Source: | ||
| 12/1/2022 | Pending sale | $620,000$375/sqft |
Source: | ||
Public tax history
| Year | Property taxes | Tax assessment |
|---|---|---|
| 2025 | $9,909 -2.7% | $503,360 +3% |
| 2024 | $10,182 +1.2% | $488,700 +3% |
| 2023 | $10,065 -6.1% | $474,470 +3% |
Find assessor info on the county website
Neighborhood: Goose Hollow
Nearby schools
GreatSchools rating
- 9/10Ainsworth Elementary SchoolGrades: K-5Distance: 0.4 mi
- 5/10West Sylvan Middle SchoolGrades: 6-8Distance: 3.4 mi
- 8/10Lincoln High SchoolGrades: 9-12Distance: 0.4 mi
Schools provided by the listing agent
- Elementary: Ainsworth
- Middle: West Sylvan
- High: Lincoln
Source: RMLS (OR). This data may not be complete. We recommend contacting the local school district to confirm school assignments for this home.
Get a cash offer in 3 minutes
Find out how much your home could sell for in as little as 3 minutes with a no-obligation cash offer.
Estimated market value
$547,200
Get a cash offer in 3 minutes
Find out how much your home could sell for in as little as 3 minutes with a no-obligation cash offer.
Estimated market value
$547,200


