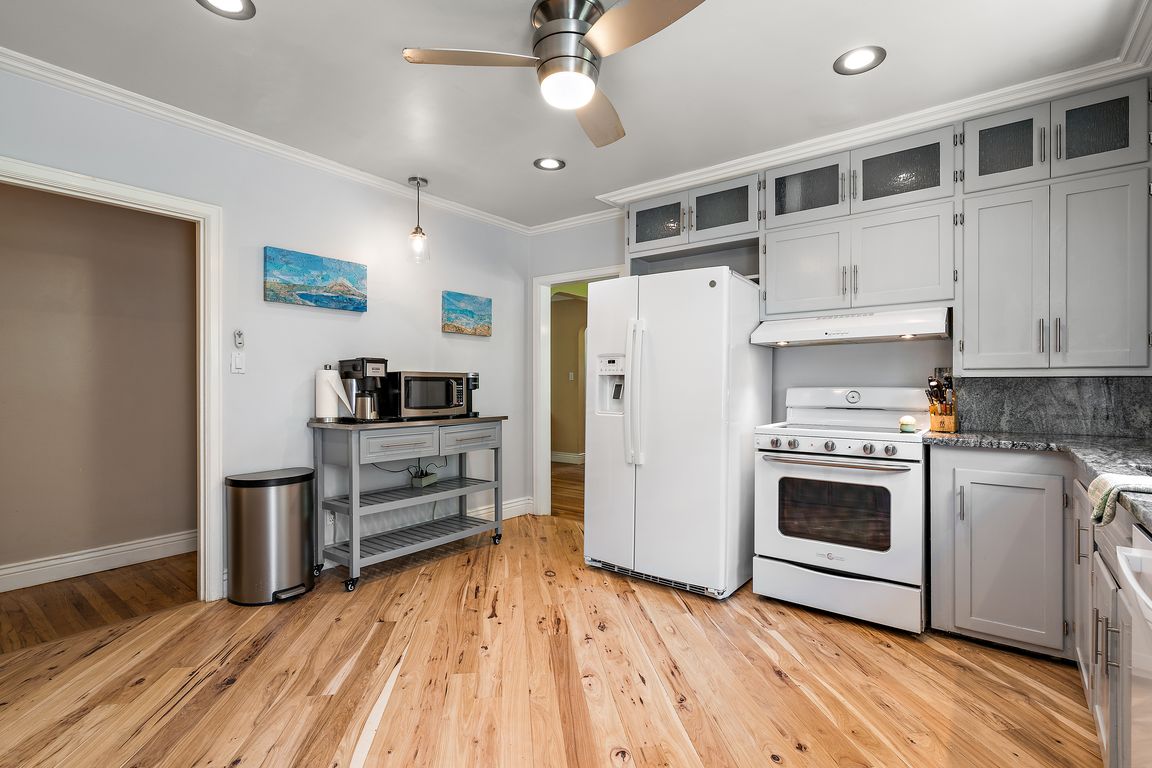
PendingPrice cut: $2K (9/6)
$573,999
3beds
2baths
1,922sqft
1815 S Grant Ave, Boise, ID 83706
3beds
2baths
1,922sqft
Single family residence
Built in 1946
7,840 sqft
2 Attached garage spaces
$299 price/sqft
What's special
Wood burning fireplaceWatering systemHigh ceilingsBuilt in vanityLush landscapingSurround fencingAmple storage
This two story craftsman home is bigger than meets the eye! With an abundance of light, the spacious living room and dining area share high ceilings, a wood burning fireplace and hardwood floors. The open kitchen provides granite counters, refinished hickory flooring and wall to wall cabinets. Bathroom offers a built ...
- 79 days |
- 903 |
- 19 |
Likely to sell faster than
Source: IMLS,MLS#: 98952041
Travel times
Kitchen
Living Room
Dining Room
Bathroom
Bathroom
Bedroom
Foyer
Zillow last checked: 7 hours ago
Listing updated: September 24, 2025 at 02:02pm
Listed by:
Patty Payton Cell:208-246-9625,
Homes of Idaho
Source: IMLS,MLS#: 98952041
Facts & features
Interior
Bedrooms & bathrooms
- Bedrooms: 3
- Bathrooms: 2
- Main level bathrooms: 1
- Main level bedrooms: 2
Primary bedroom
- Level: Main
- Area: 192
- Dimensions: 12 x 16
Bedroom 2
- Level: Main
- Area: 143
- Dimensions: 11 x 13
Bedroom 3
- Level: Upper
- Area: 196
- Dimensions: 14 x 14
Family room
- Level: Main
Kitchen
- Level: Main
- Area: 196
- Dimensions: 14 x 14
Living room
- Level: Main
- Area: 280
- Dimensions: 14 x 20
Heating
- Radiant, Wood
Cooling
- Wall/Window Unit(s)
Appliances
- Included: Dishwasher, Disposal, Oven/Range Freestanding, Refrigerator, Washer, Dryer
Features
- Sink, Granite Counters, Number of Baths Main Level: 1, Number of Baths Upper Level: 1, Bonus Room Size: 14x20, Bonus Room Level: Upper
- Flooring: Hardwood, Carpet, Laminate
- Has basement: No
- Number of fireplaces: 1
- Fireplace features: One
Interior area
- Total structure area: 1,922
- Total interior livable area: 1,922 sqft
- Finished area above ground: 1,922
- Finished area below ground: 0
Video & virtual tour
Property
Parking
- Total spaces: 4
- Parking features: Attached, Carport, Other, RV Access/Parking
- Attached garage spaces: 2
- Carport spaces: 2
- Covered spaces: 4
- Details: Garage: 500 sqft
Features
- Levels: Single w/ Upstairs Bonus Room
- Spa features: Heated
- Fencing: Full,Vinyl,Wood
Lot
- Size: 7,840.8 Square Feet
- Features: Standard Lot 6000-9999 SF
Details
- Additional structures: Shop
- Parcel number: R1955011212
Construction
Type & style
- Home type: SingleFamily
- Property subtype: Single Family Residence
Materials
- Frame
Condition
- Year built: 1946
Utilities & green energy
- Utilities for property: Sewer Connected, Electricity Connected, Water Connected
Community & HOA
Community
- Subdivision: Dundee
Location
- Region: Boise
Financial & listing details
- Price per square foot: $299/sqft
- Tax assessed value: $496,400
- Annual tax amount: $3,378
- Date on market: 7/21/2025
- Ownership: Fee Simple
- Electric utility on property: Yes