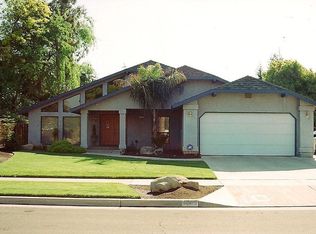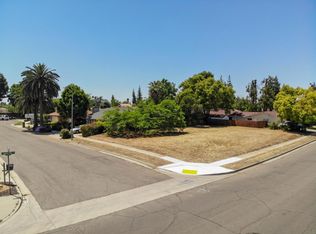Sold for $455,000 on 07/08/24
$455,000
1815 S Caesar Ave, Fresno, CA 93727
3beds
2baths
1,832sqft
Residential, Single Family Residence
Built in 1979
0.26 Acres Lot
$458,800 Zestimate®
$248/sqft
$2,444 Estimated rent
Home value
$458,800
$413,000 - $509,000
$2,444/mo
Zestimate® history
Loading...
Owner options
Explore your selling options
What's special
Your future home in desirable Sunnyside awaits! Positioned on a generous corner lot, this exceptional, energy-efficient home features owned solar with no True-Up (ever), fresh exterior paint and drought-tolerant, low maintenance landscaping with a producing olive tree, date palm, fan palms, and Chinese elm. Upon entry, you'll appreciate the circular floor plan and gleaming plank flooring. The light-filled formal dining room with elegant chair rail opens to a well-appointed kitchen flowing into an adjacent living area, which opens to the parklike backyard. Beautiful beams crown cathedral ceilings in the stately great room. The spacious primary suite opens to the backyard, has a roomy walk-in closet, and boasts a newly renovated bathroom with an inviting walk-in shower. The two additional bedrooms share the second bathroom, with neutral Mediterranean tile accents and a shower/tub combo. This house is move-in ready with all new electric HVAC. Add your personal touches and make it your forever home!
Zillow last checked: 8 hours ago
Listing updated: July 08, 2024 at 10:52pm
Listed by:
Anna J. Miller DRE #02139360 805-704-1789,
Fathom Realty Group, Inc.
Bought with:
Mor Vang, DRE #02227542
Realty Planet
Source: Fresno MLS,MLS#: 614254Originating MLS: Fresno MLS
Facts & features
Interior
Bedrooms & bathrooms
- Bedrooms: 3
- Bathrooms: 2
Primary bedroom
- Area: 0
- Dimensions: 0 x 0
Bedroom 1
- Area: 0
- Dimensions: 0 x 0
Bedroom 2
- Area: 0
- Dimensions: 0 x 0
Bedroom 3
- Area: 0
- Dimensions: 0 x 0
Bedroom 4
- Area: 0
- Dimensions: 0 x 0
Bathroom
- Features: Tub/Shower, Shower
Dining room
- Features: Formal
- Area: 0
- Dimensions: 0 x 0
Family room
- Area: 0
- Dimensions: 0 x 0
Kitchen
- Area: 0
- Dimensions: 0 x 0
Living room
- Area: 0
- Dimensions: 0 x 0
Basement
- Area: 0
Heating
- Has Heating (Unspecified Type)
Cooling
- Central Air
Appliances
- Included: Built In Range/Oven, Electric Appliances, Dishwasher, Microwave, Refrigerator
- Laundry: Inside, Laundry Closet
Features
- Great Room, Family Room
- Flooring: Hardwood
- Number of fireplaces: 1
- Fireplace features: Masonry
Interior area
- Total structure area: 1,832
- Total interior livable area: 1,832 sqft
Property
Parking
- Parking features: Garage - Attached
- Has attached garage: Yes
Features
- Levels: One
- Stories: 1
- Patio & porch: Covered, Concrete
Lot
- Size: 0.26 Acres
- Dimensions: 77 x 145
- Features: Urban, Corner Lot, Sprinklers Manual
Details
- Parcel number: 47312116S
- Zoning: RS4
Construction
Type & style
- Home type: SingleFamily
- Architectural style: Contemporary
- Property subtype: Residential, Single Family Residence
Materials
- Wood Siding
- Foundation: Concrete
- Roof: Composition
Condition
- Year built: 1979
Utilities & green energy
- Sewer: Public Sewer
- Water: Public
- Utilities for property: Public Utilities
Community & neighborhood
Location
- Region: Fresno
HOA & financial
Other financial information
- Total actual rent: 0
Other
Other facts
- Listing agreement: Exclusive Right To Sell
Price history
| Date | Event | Price |
|---|---|---|
| 7/8/2024 | Sold | $455,000+3.4%$248/sqft |
Source: Fresno MLS #614254 | ||
| 6/24/2024 | Pending sale | $439,900$240/sqft |
Source: Fresno MLS #614254 | ||
| 6/20/2024 | Listed for sale | $439,900+68.9%$240/sqft |
Source: | ||
| 9/9/2016 | Sold | $260,500-2.3%$142/sqft |
Source: Public Record | ||
| 8/3/2016 | Pending sale | $266,500$145/sqft |
Source: CENTURY 21 C. Watson #467325 | ||
Public tax history
| Year | Property taxes | Tax assessment |
|---|---|---|
| 2025 | -- | $455,000 +53.5% |
| 2024 | $3,692 +2% | $296,399 +2% |
| 2023 | $3,620 +1.4% | $290,588 +2% |
Find assessor info on the county website
Neighborhood: Roosevelt
Nearby schools
GreatSchools rating
- 5/10Ayer Elementary SchoolGrades: K-6Distance: 0.4 mi
- 4/10Elizabeth Terronez Middle SchoolGrades: 6-8Distance: 0.9 mi
- 4/10Sunnyside High SchoolGrades: 9-12Distance: 0.7 mi
Schools provided by the listing agent
- Elementary: Ayer
- Middle: Terronez
- High: Sunnyside
Source: Fresno MLS. This data may not be complete. We recommend contacting the local school district to confirm school assignments for this home.

Get pre-qualified for a loan
At Zillow Home Loans, we can pre-qualify you in as little as 5 minutes with no impact to your credit score.An equal housing lender. NMLS #10287.
Sell for more on Zillow
Get a free Zillow Showcase℠ listing and you could sell for .
$458,800
2% more+ $9,176
With Zillow Showcase(estimated)
$467,976

