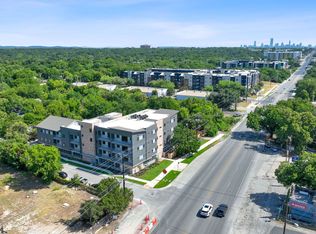Close to Downtown ... River Crossing Townhome ... Spacious 2 Story plan with full size washer dryer. Plank vinyl Wood Floors with Open Kitchen and Big Living Room. Super Nice Fenced in Back Patio. Living Room has Fireplace with Track Lighting and half bath. Large Master Bedroom with Remodeled Bath and Private Balcony over looking Greenbelt. Reserved Parking and Glorious Pool. Close to virtually everything including HEB, East Austin Hipster Clubs, Downtown, and the Airport.
$150 for water, wastewater, trash and Gas
Apartment for rent
$1,575/mo
1815 River Crossing Cir APT D, Austin, TX 78741
2beds
1,059sqft
Price may not include required fees and charges.
Apartment
Available now
Cats, dogs OK
-- A/C
-- Laundry
-- Parking
-- Heating
What's special
- 53 days
- on Zillow |
- -- |
- -- |
Travel times
Start saving for your dream home
Consider a first time home buyer savings account designed to grow your down payment with up to a 6% match & 4.15% APY.
Facts & features
Interior
Bedrooms & bathrooms
- Bedrooms: 2
- Bathrooms: 3
- Full bathrooms: 2
- 1/2 bathrooms: 1
Interior area
- Total interior livable area: 1,059 sqft
Property
Parking
- Details: Contact manager
Details
- Parcel number: 551363
Construction
Type & style
- Home type: Apartment
- Property subtype: Apartment
Building
Management
- Pets allowed: Yes
Community & HOA
Location
- Region: Austin
Financial & listing details
- Lease term: Contact For Details
Price history
| Date | Event | Price |
|---|---|---|
| 6/11/2025 | Listing removed | $235,000$222/sqft |
Source: | ||
| 5/20/2025 | Price change | $1,575+1.6%$1/sqft |
Source: Zillow Rentals | ||
| 4/28/2025 | Listed for rent | $1,550$1/sqft |
Source: Zillow Rentals | ||
| 1/20/2025 | Price change | $235,000-4.1%$222/sqft |
Source: | ||
| 12/11/2024 | Listed for sale | $245,000$231/sqft |
Source: | ||
Neighborhood: Pleasant Valley
There are 2 available units in this apartment building
![[object Object]](https://photos.zillowstatic.com/fp/7a3a4f41841b009e6354d0e49609e48a-p_i.jpg)
