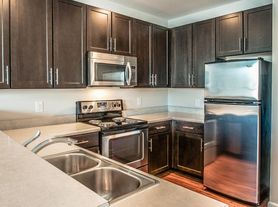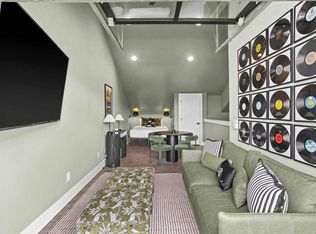FOR RENT | 3 Bed / 3.5 Bath Townhome in Wedgewood
Live in style and comfort in this beautiful 3-story townhome located in the heart of Wedgewood. This spacious home offers 3 bedrooms, 3.5 bathrooms, and modern upgrades throughout.
Features Include:
Hardwood floors
Freshly painted interior
Sleek quartz countertops
Stainless steel appliances
Private 2-car garage
Option to rent furnished or unfurnished
Enjoy convenient access to all that Nashville has to offerjust minutes from the soccer stadium, Downtown, and vibrant Wedgewood-Houston with its restaurants, bars, and art galleries.
Apartment for rent
$3,295/mo
1815 Ridley Blvd UNIT 12, Nashville, TN 37203
3beds
1,768sqft
Price may not include required fees and charges.
Apartment
Available now
No pets
Central air
In unit laundry
Attached garage parking
-- Heating
What's special
- 29 days |
- -- |
- -- |
Travel times
Facts & features
Interior
Bedrooms & bathrooms
- Bedrooms: 3
- Bathrooms: 4
- Full bathrooms: 3
- 1/2 bathrooms: 1
Cooling
- Central Air
Appliances
- Included: Dryer, Washer
- Laundry: In Unit
Features
- Flooring: Hardwood
Interior area
- Total interior livable area: 1,768 sqft
Property
Parking
- Parking features: Attached
- Has attached garage: Yes
- Details: Contact manager
Features
- Exterior features: Stainless Appliances
Details
- Parcel number: 105100J01200CO
Construction
Type & style
- Home type: Apartment
- Property subtype: Apartment
Building
Management
- Pets allowed: No
Community & HOA
Location
- Region: Nashville
Financial & listing details
- Lease term: Contact For Details
Price history
| Date | Event | Price |
|---|---|---|
| 10/1/2025 | Listing removed | $840,000$475/sqft |
Source: | ||
| 9/23/2025 | Listed for rent | $3,295-17.6%$2/sqft |
Source: Zillow Rentals | ||
| 5/9/2025 | Listed for sale | $840,000$475/sqft |
Source: | ||
| 4/21/2025 | Listing removed | $840,000$475/sqft |
Source: | ||
| 3/25/2025 | Listing removed | $4,000$2/sqft |
Source: RealTracs MLS as distributed by MLS GRID #2763527 | ||
Neighborhood: Wedgewood Houston
There are 2 available units in this apartment building

