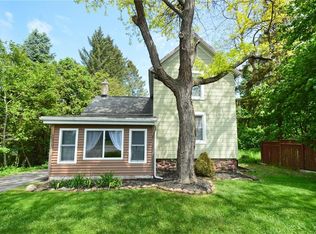EXCEPTIONAL HOME with LOADS OF CHARM and METICULOUSLY MAINTAINED by PROUD OWNERS! GORGEOUS HARDWDS, GUMWOOD TRIM, DOORS, & MOLDINGS THRU-OUT! NON-SMOKER/PET FREE! WELCOMING FRONT PORCH! LIVING RM w/BLT-INS, LEADED GLASS, BRICK FIREPLACE, POCKET Doors to DINING Rm. w/WINDOW Seat/BLT-Ins! KITCHEN w/BRKFAST Rm/PANTRY COMBO! 1/2 Bath! THE NATURAL WOOD BEAUTY CONTINUES UPSTAIRS . . HALLWY w/BLT-INS, MSTR Bedrm, GUEST Bedrm, & 3rd BEDRM/OFFICE! 2ND FLR SUNROOM w/SPECTACULAR VIEWS! MODERN BATH w/Tub & Sep.Shower! WALK-UP INSULATED ATTIC! IMMACULATE BASEMENT! C-AIR *ALL APPLIANCES INCL! DECK w/HOT TUB! THERMO Windows! 50 yr ROOF(2011) *PUBLIC Sewer & Water! 2-Car Gar.w/Bsmt *NEW DRIVEWAY! PRIVATE BACKYARD w/LUSH GARDENS & VIEW of FOREVER WILD(nearby access) with 75 Acres of Groomed Trails!
This property is off market, which means it's not currently listed for sale or rent on Zillow. This may be different from what's available on other websites or public sources.
