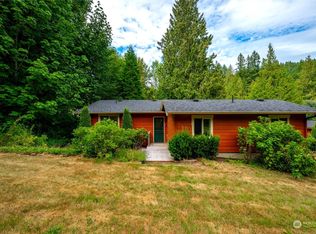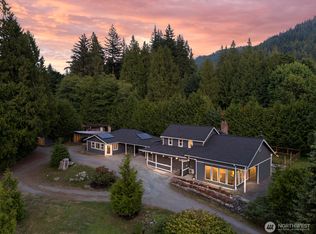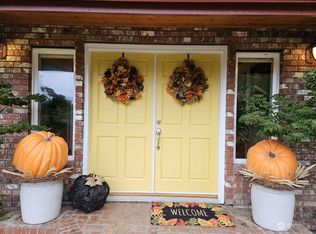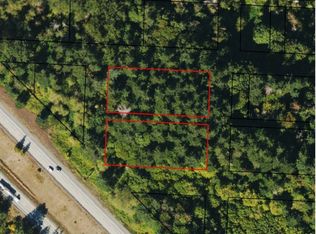Sold
Listed by:
Chet E. Kenoyer,
Windermere Real Estate Whatcom
Bought with: COMPASS
Zestimate®
$2,015,000
1815 Old Samish Road, Bellingham, WA 98229
4beds
3,959sqft
Single Family Residence
Built in 1936
14.02 Acres Lot
$2,015,000 Zestimate®
$509/sqft
$4,232 Estimated rent
Home value
$2,015,000
$1.83M - $2.22M
$4,232/mo
Zestimate® history
Loading...
Owner options
Explore your selling options
What's special
MAGICAL SOUTHSIDE ESTATE! Enter through the gate, over a private bridge and immerse yourself in the stunning beauty of nature at this remarkable property nestled on over 14 private acres. Imagine a quarter of a mile of Chuckanut Creek meandering through your property with a picturesque waterfall, swimming hole, and spawning salmon. Enjoy an expansive, fashionable, and sprawling 4,000 square foot rambler that features a rich mix of woods, walls of glass, 2 primary suites, 4 fireplaces, and multiple living areas. Plus, a 4 bay shop & two - 2 car carports for all your toys. The ultimate country estate yet only minutes from Fairhaven Village & all the excitement it has to offer. This isn't just a home, it's a lifestyle waiting to be embraced.
Zillow last checked: 8 hours ago
Listing updated: August 15, 2025 at 04:03am
Listed by:
Chet E. Kenoyer,
Windermere Real Estate Whatcom
Bought with:
Galen Hirss, 111047
COMPASS
Source: NWMLS,MLS#: 2367517
Facts & features
Interior
Bedrooms & bathrooms
- Bedrooms: 4
- Bathrooms: 3
- Full bathrooms: 2
- 3/4 bathrooms: 1
- Main level bathrooms: 3
- Main level bedrooms: 4
Primary bedroom
- Level: Main
Bedroom
- Level: Main
Bedroom
- Level: Main
Bedroom
- Level: Main
Bathroom full
- Level: Main
Bathroom three quarter
- Level: Main
Bathroom full
- Level: Main
Den office
- Level: Main
Dining room
- Level: Main
Entry hall
- Level: Main
Family room
- Level: Main
Kitchen with eating space
- Level: Main
Living room
- Level: Main
Utility room
- Level: Main
Heating
- Fireplace, Forced Air, Heat Pump, Stove/Free Standing, Wall Unit(s), Electric, Oil, Propane, Wood
Cooling
- Heat Pump
Appliances
- Included: Dishwasher(s), Disposal, Dryer(s), Microwave(s), Refrigerator(s), Stove(s)/Range(s), Washer(s), Garbage Disposal, Water Heater: On Demand
Features
- Bath Off Primary, Central Vacuum, Dining Room, Walk-In Pantry
- Flooring: Bamboo/Cork, Ceramic Tile, Slate, Travertine, Carpet
- Doors: French Doors
- Windows: Skylight(s)
- Basement: None
- Number of fireplaces: 6
- Fireplace features: Gas, Wood Burning, Main Level: 6, Fireplace
Interior area
- Total structure area: 3,959
- Total interior livable area: 3,959 sqft
Property
Parking
- Total spaces: 8
- Parking features: Attached Carport, Detached Carport, Detached Garage, RV Parking
- Garage spaces: 8
- Has carport: Yes
Features
- Levels: One
- Stories: 1
- Entry location: Main
- Patio & porch: Second Primary Bedroom, Bath Off Primary, Built-In Vacuum, Dining Room, Fireplace, Fireplace (Primary Bedroom), French Doors, Jetted Tub, Security System, Skylight(s), Vaulted Ceiling(s), Walk-In Closet(s), Walk-In Pantry, Water Heater, Wired for Generator
- Has spa: Yes
- Spa features: Bath
- Has view: Yes
- View description: Mountain(s), River, Territorial
- Has water view: Yes
- Water view: River
- Waterfront features: Creek
Lot
- Size: 14.02 Acres
- Features: Secluded, Deck, Gated Entry, High Speed Internet, Hot Tub/Spa, Patio, Propane, RV Parking, Shop
- Topography: Level,Partial Slope
- Residential vegetation: Fruit Trees, Garden Space, Wooded
Details
- Parcel number: 3703170782720000
- Special conditions: Standard
- Other equipment: Wired for Generator
Construction
Type & style
- Home type: SingleFamily
- Property subtype: Single Family Residence
Materials
- Wood Siding
- Foundation: Poured Concrete, Slab
- Roof: Composition
Condition
- Year built: 1936
Utilities & green energy
- Electric: Company: PSE
- Sewer: Septic Tank, Company: Septic
- Water: Individual Well, Company: Well
- Utilities for property: Xfinity, Xfinity
Community & neighborhood
Security
- Security features: Security System
Location
- Region: Bellingham
- Subdivision: Bellingham
Other
Other facts
- Listing terms: Cash Out,Conventional
- Road surface type: Dirt
- Cumulative days on market: 12 days
Price history
| Date | Event | Price |
|---|---|---|
| 7/15/2025 | Sold | $2,015,000-10.4%$509/sqft |
Source: | ||
| 5/27/2025 | Pending sale | $2,250,000$568/sqft |
Source: | ||
| 5/14/2025 | Listed for sale | $2,250,000+73.1%$568/sqft |
Source: | ||
| 11/11/2005 | Sold | $1,300,000+63.5%$328/sqft |
Source: | ||
| 11/22/2002 | Sold | $795,000$201/sqft |
Source: Public Record Report a problem | ||
Public tax history
| Year | Property taxes | Tax assessment |
|---|---|---|
| 2024 | $17,116 +5.2% | $2,086,944 |
| 2023 | $16,274 +26.5% | $2,086,944 +38% |
| 2022 | $12,860 +4.6% | $1,512,246 +15% |
Find assessor info on the county website
Neighborhood: South
Nearby schools
GreatSchools rating
- 8/10Wade King Elementary SchoolGrades: PK-5Distance: 1.7 mi
- 9/10Fairhaven Middle SchoolGrades: 6-8Distance: 2.3 mi
- 9/10Sehome High SchoolGrades: 9-12Distance: 2.3 mi



