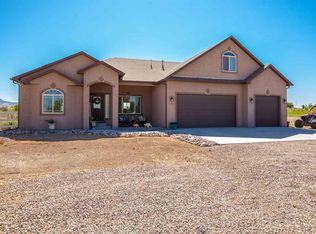Sold for $735,000
$735,000
1815 O Rd, Fruita, CO 81521
4beds
3baths
3,116sqft
Single Family Residence
Built in 2002
8.4 Acres Lot
$848,800 Zestimate®
$236/sqft
$3,734 Estimated rent
Home value
$848,800
$798,000 - $908,000
$3,734/mo
Zestimate® history
Loading...
Owner options
Explore your selling options
What's special
Seller is motivated and has adjusted the price to reflect! Ready for some peace and quiet with calming views? This large 4 bedroom, 3 1/2 bath home on 8.40 acres is the ticket! Owner has added a new exterior paint, new roof with a 50 year warranty, new composite decking, new interior paint, new carpet upstairs and new dishwasher. The primary en-suite has a steam shower and is located on the main level. Open floor plan with an curved staircase leading to the upper level along with a double sided gas fireplace visible from the kitchen and office. Separate gas fireplace in the main floor living room with a half bath located by the door leading to the 2 car garage. You will also find a private staircase that leads up to the secluded bonus room. Upstairs has 3 bedrooms; 1 with its own bath and the other 2 have a shared bath, a large laundry room with cabinets, counters and ironing board and the that fantastic bonus room. Large windows throughout the home allow for wonderful natural light. Cleaning is a breeze with central vacuum and surround sound. Outside you will find a shop with mezzanine and plenty of room for all your toys while enjoying the wide open spaces this great property has to offer. Shared entrance lane: property is on the left at the end of the lane. Private drive from that point on.
Zillow last checked: 8 hours ago
Listing updated: December 17, 2023 at 12:01pm
Listed by:
SANDRA KING 970-629-0596,
KING HOMES & LAND REALTY, LLC
Bought with:
BRENDA CASE
BACK TO BASICS REALTY
Source: GJARA,MLS#: 20232353
Facts & features
Interior
Bedrooms & bathrooms
- Bedrooms: 4
- Bathrooms: 3
Primary bedroom
- Level: Main
- Dimensions: 14x16
Dining room
- Level: Main
- Dimensions: .
Family room
- Dimensions: 0
Kitchen
- Level: Main
- Dimensions: 12x15
Laundry
- Level: Upper
- Dimensions: 8x12
Living room
- Level: Main
- Dimensions: 22x15
Other
- Level: Upper
- Dimensions: 22x22
Heating
- Forced Air
Cooling
- Central Air
Appliances
- Included: Dryer, Dishwasher, Electric Oven, Electric Range, Freezer, Disposal, Microwave, Refrigerator, Washer
- Laundry: Laundry Room
Features
- Ceiling Fan(s), Granite Counters, Jetted Tub, Kitchen/Dining Combo, Main Level Primary, Walk-In Closet(s), Wired for Sound, Central Vacuum
- Flooring: Carpet, Laminate, Luxury Vinyl, Luxury VinylPlank, Tile
- Windows: Window Coverings
- Has fireplace: Yes
- Fireplace features: Gas Log, Living Room, Multi-Sided, Other, See Remarks
Interior area
- Total structure area: 3,116
- Total interior livable area: 3,116 sqft
Property
Parking
- Total spaces: 2
- Parking features: Attached, Garage, Garage Door Opener, Shared Driveway
- Attached garage spaces: 2
- Has uncovered spaces: Yes
Accessibility
- Accessibility features: None
Features
- Levels: Two
- Stories: 2
- Patio & porch: Covered, Deck, Open
- Exterior features: Dog Run, Workshop
- Has spa: Yes
- Fencing: Chain Link,Partial
Lot
- Size: 8.40 Acres
- Features: Cleared, Irregular Lot, Landscaped
Details
- Parcel number: 269528220002
- Zoning description: Res
- Horses can be raised: Yes
- Horse amenities: Horses Allowed
Construction
Type & style
- Home type: SingleFamily
- Architectural style: Two Story
- Property subtype: Single Family Residence
Materials
- Wood Siding, Wood Frame
- Foundation: Stem Wall
- Roof: Asphalt,Composition
Condition
- Year built: 2002
Utilities & green energy
- Sewer: Septic Tank
- Water: Public
Community & neighborhood
Location
- Region: Fruita
- Subdivision: Mud & Dust Sub
HOA & financial
HOA
- Has HOA: Yes
- HOA fee: $300 annually
- Services included: None
Other
Other facts
- Road surface type: Gravel, Paved
Price history
| Date | Event | Price |
|---|---|---|
| 12/15/2023 | Sold | $735,000$236/sqft |
Source: GJARA #20232353 Report a problem | ||
| 10/12/2023 | Pending sale | $735,000$236/sqft |
Source: GJARA #20232353 Report a problem | ||
| 10/2/2023 | Price change | $735,000-5.2%$236/sqft |
Source: GJARA #20232353 Report a problem | ||
| 9/13/2023 | Price change | $775,000-3%$249/sqft |
Source: GJARA #20232353 Report a problem | ||
| 9/8/2023 | Listed for sale | $799,000$256/sqft |
Source: GJARA #20232353 Report a problem | ||
Public tax history
| Year | Property taxes | Tax assessment |
|---|---|---|
| 2025 | $3,327 +0.5% | $53,640 +4.9% |
| 2024 | $3,310 +32% | $51,150 -3.6% |
| 2023 | $2,508 -0.5% | $53,060 +49.8% |
Find assessor info on the county website
Neighborhood: 81521
Nearby schools
GreatSchools rating
- 7/10Rim Rock Elementary SchoolGrades: PK-5Distance: 4.2 mi
- 4/10Fruita Middle SchoolGrades: 6-7Distance: 4 mi
- 7/10Fruita Monument High SchoolGrades: 10-12Distance: 5 mi
Schools provided by the listing agent
- Elementary: Rim Rock
- Middle: Fruita
- High: Fruita Monument
Source: GJARA. This data may not be complete. We recommend contacting the local school district to confirm school assignments for this home.
Get pre-qualified for a loan
At Zillow Home Loans, we can pre-qualify you in as little as 5 minutes with no impact to your credit score.An equal housing lender. NMLS #10287.
